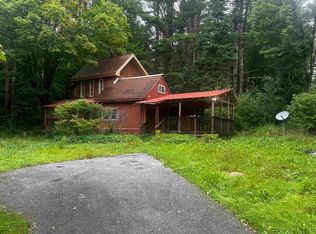Serenity at its best! If you are looking for a classic home with privacy and acreage you will want to look at this property. This immaculate home comes very nicely furnished and ready for its new owner to relax in. On three levels, the radiant heated main floor consists of an elegant foyer, half bath, spacious custom kitchen open to the dining area (with walkout to the covered porch overlooking the gorgeous mountain views). The light and airy living room also has a mountain view, lots of windows and a wood-burning fireplace. The upper level has three roomy bedrooms, two full baths, laundry room and a large office over the heated garage. The finished basement has room for entertainment with a family room and a gym area along with a half bath. The acreage is open and wooded (with an apple orchard), fields, trails and a two-level barn with stalls. Included in the sale is a propane gas grill, Buderus furnace, Kohler generator, a Ranger two-person ATV for riding the land and a Kubota tractor.
This property is off market, which means it's not currently listed for sale or rent on Zillow. This may be different from what's available on other websites or public sources.
