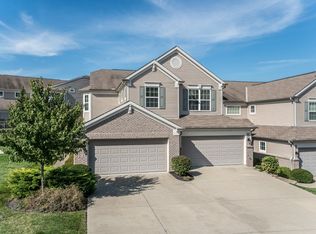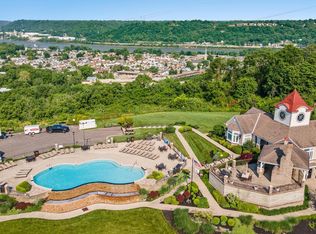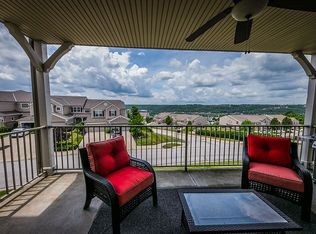Must see river view condo w/over 3,400 finished SF including the LL. Enjoy carefree living in this spacious home w/1 step entry. Hdwd floors, open flr plan, lg owner's suite, expansive finished LL w/BR & adjoining full BA. Great views of the river from the main level. Walk out to the covered porch & enjoy beautiful sunsets over the river. Owner's suite offers 2 W/I closets, dressing area, BA w/lg shower, soaking tub & 2 sinks. The kit features an abundance of cabinetry, pantry, counter bar & cozy b-fast area overlooking the river. The LL is perfect for entertaining or out of town guests.
This property is off market, which means it's not currently listed for sale or rent on Zillow. This may be different from what's available on other websites or public sources.



