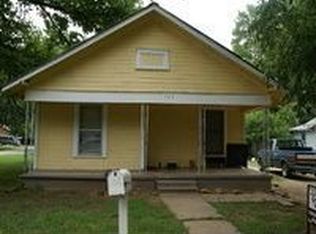BACK on MARKET! Buyer's financing fell through, but this delightful 1940-built, 2-bedroom, 1-bath wood-frame home is ready for a new owner! Nestled in the heart of Gainesville with 1,014 square feet of space, this home combines historic charm with modern touches. The inviting front porch, featuring decorative iron posts and dual porch swings, creates a warm and relaxing space to enjoy your mornings or unwind in the evening. Step inside to discover tall ceilings and stylish vinyl flooring that enhance the homes open and airy feel. The two bedrooms are filled with natural light, thanks to large windows that bring the outdoors in. The bathroom presents a nice blend of classic appeal and thoughtful updates, while the bright, cheerful kitchen comes equipped with all appliances, making it the perfect functional space. Whether you're searching for your forever home, a rental property, or a creative project, this home offers endless potential. Conveniently located near local amenities, this home is a blend of charm, comfort, and practicality. Dont waitschedule your showing today and experience this gem for yourself! 2025-07-14
This property is off market, which means it's not currently listed for sale or rent on Zillow. This may be different from what's available on other websites or public sources.
