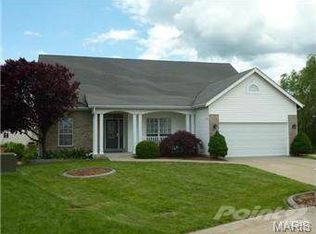Closed
Listing Provided by:
Michael Swaringim 314-482-1722,
Magnolia Real Estate
Bought with: Elevate Realty, LLC
Price Unknown
514 Rascal Xing, O'Fallon, MO 63366
4beds
3,073sqft
Single Family Residence
Built in 2003
9,278.28 Square Feet Lot
$433,600 Zestimate®
$--/sqft
$2,853 Estimated rent
Home value
$433,600
$412,000 - $455,000
$2,853/mo
Zestimate® history
Loading...
Owner options
Explore your selling options
What's special
Welcome to your dream home! This stunning residence boasts enough space to exceed your expectations. Once inside, you are greeted by a wood foyer anchored by the LR and DR, while the soaring ceilings and hardwood floors guide you to the the heart of the residence. The upper level features a generous layout, incl a Master suite & private sitting area. The master en-suite is a spa-like retreat, complete with a soaking tub, a spacious walk-in shower, and dual vanities. A walk-in closet provides ample storage, ensuring your belongings stay organized and easily accessible. Outdoor living is equally enchanting, with a sprawling backyard that beckons you to enjoy the fresh air. The 3-car garage provides ample storage space for vehicles, sporting equipment, or other cherished belongings. Located in a highly sought-after neighborhood, this home is conveniently located within a short distance of schools, shopping, and entertainment options, ensuring that everything you need is just moments away.
Zillow last checked: 8 hours ago
Listing updated: April 28, 2025 at 05:58pm
Listing Provided by:
Michael Swaringim 314-482-1722,
Magnolia Real Estate
Bought with:
Koel A Branson, 2021018394
Elevate Realty, LLC
Source: MARIS,MLS#: 23039351 Originating MLS: St. Charles County Association of REALTORS
Originating MLS: St. Charles County Association of REALTORS
Facts & features
Interior
Bedrooms & bathrooms
- Bedrooms: 4
- Bathrooms: 4
- Full bathrooms: 3
- 1/2 bathrooms: 1
- Main level bathrooms: 1
Primary bedroom
- Features: Floor Covering: Carpeting
- Level: Upper
- Area: 400
- Dimensions: 20x20
Bedroom
- Features: Floor Covering: Carpeting
- Level: Upper
- Area: 168
- Dimensions: 14x12
Bedroom
- Features: Floor Covering: Carpeting
- Level: Upper
- Area: 169
- Dimensions: 13x13
Bedroom
- Features: Floor Covering: Carpeting
- Level: Upper
- Area: 168
- Dimensions: 14x12
Breakfast room
- Features: Floor Covering: Ceramic Tile
- Level: Main
- Area: 169
- Dimensions: 13x13
Dining room
- Features: Floor Covering: Carpeting
- Level: Main
- Area: 144
- Dimensions: 12x12
Great room
- Features: Floor Covering: Wood
- Level: Main
- Area: 432
- Dimensions: 24x18
Kitchen
- Features: Floor Covering: Ceramic Tile
- Level: Main
- Area: 156
- Dimensions: 13x12
Living room
- Features: Floor Covering: Carpeting
- Level: Main
- Area: 132
- Dimensions: 12x11
Sitting room
- Features: Floor Covering: Carpeting
- Level: Upper
- Area: 204
- Dimensions: 17x12
Heating
- Natural Gas, Forced Air
Cooling
- Ceiling Fan(s), Central Air, Electric
Appliances
- Included: Gas Water Heater, Dishwasher, Disposal, Microwave, Electric Range, Electric Oven, Water Softener
- Laundry: Main Level
Features
- Entrance Foyer, Breakfast Room, Kitchen Island, Custom Cabinetry, Eat-in Kitchen, Pantry, Solid Surface Countertop(s), High Ceilings, Open Floorplan, Walk-In Closet(s), Double Vanity, Tub, Kitchen/Dining Room Combo, Separate Dining
- Doors: Panel Door(s), Sliding Doors
- Windows: Bay Window(s), Insulated Windows, Tilt-In Windows
- Basement: Full,Walk-Out Access
- Number of fireplaces: 1
- Fireplace features: Great Room
Interior area
- Total structure area: 3,073
- Total interior livable area: 3,073 sqft
- Finished area above ground: 3,073
Property
Parking
- Total spaces: 3
- Parking features: Attached, Garage
- Attached garage spaces: 3
Features
- Levels: Two
- Patio & porch: Deck, Patio, Covered
Lot
- Size: 9,278 sqft
- Features: Sprinklers In Front, Sprinklers In Rear
Details
- Parcel number: 201048913000223.0000000
- Special conditions: Standard
Construction
Type & style
- Home type: SingleFamily
- Architectural style: Other,Traditional
- Property subtype: Single Family Residence
Materials
- Stone Veneer, Brick Veneer, Vinyl Siding
Condition
- Year built: 2003
Utilities & green energy
- Sewer: Public Sewer
- Water: Public
- Utilities for property: Natural Gas Available
Community & neighborhood
Security
- Security features: Security System Owned, Smoke Detector(s)
Location
- Region: Ofallon
- Subdivision: Crossings Village C #3
HOA & financial
HOA
- HOA fee: $125 annually
Other
Other facts
- Listing terms: Cash,Conventional,FHA,VA Loan
- Ownership: Private
- Road surface type: Concrete
Price history
| Date | Event | Price |
|---|---|---|
| 8/30/2023 | Sold | -- |
Source: | ||
| 7/17/2023 | Pending sale | $419,000$136/sqft |
Source: | ||
| 7/7/2023 | Listed for sale | $419,000+52.4%$136/sqft |
Source: | ||
| 6/10/2016 | Sold | -- |
Source: | ||
| 5/14/2016 | Pending sale | $275,000$89/sqft |
Source: Coldwell Banker Gundaker - Town & Country #16032398 Report a problem | ||
Public tax history
| Year | Property taxes | Tax assessment |
|---|---|---|
| 2025 | -- | $73,845 +0.1% |
| 2024 | $4,868 0% | $73,744 |
| 2023 | $4,870 +12.6% | $73,744 +21.1% |
Find assessor info on the county website
Neighborhood: 63366
Nearby schools
GreatSchools rating
- 6/10Forest Park Elementary SchoolGrades: 3-5Distance: 0.8 mi
- 8/10Ft. Zumwalt North Middle SchoolGrades: 6-8Distance: 1.6 mi
- 9/10Ft. Zumwalt North High SchoolGrades: 9-12Distance: 0.4 mi
Schools provided by the listing agent
- Elementary: J.L. Mudd/Forest Park
- Middle: Ft. Zumwalt North Middle
- High: Ft. Zumwalt North High
Source: MARIS. This data may not be complete. We recommend contacting the local school district to confirm school assignments for this home.
Get a cash offer in 3 minutes
Find out how much your home could sell for in as little as 3 minutes with a no-obligation cash offer.
Estimated market value$433,600
Get a cash offer in 3 minutes
Find out how much your home could sell for in as little as 3 minutes with a no-obligation cash offer.
Estimated market value
$433,600
