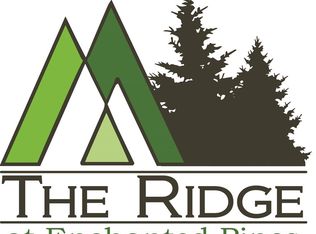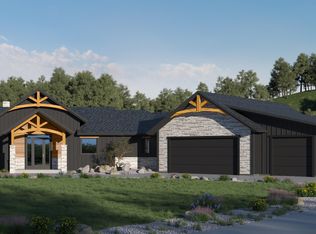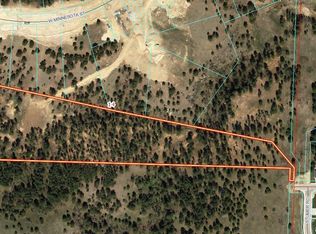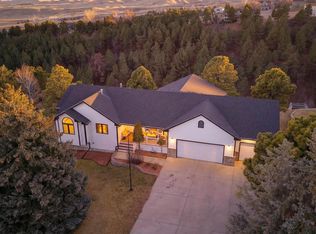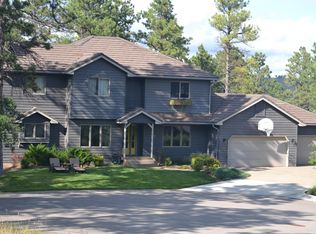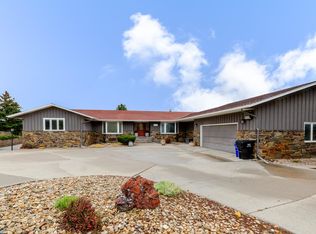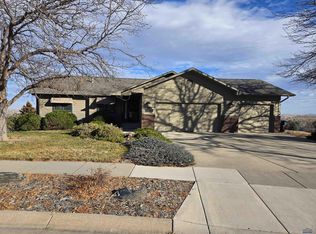Listed by Ryan Kelly with Oak & Key Realty, LLC (605) 391-3203. Peaceful setting in this 1.5 story home built on a quiet cul-de-sac with a balance of modern rustic Black Hills charm. This 3,486 sq ft home features 5 bedrooms, 3.5 baths, and a functional multi-level layout designed to take in the amazing views. Main level offers an open floor plan with a living room highlighted by a floor to ceiling stone accented fireplace & beautiful LVP flooring throughout. The kitchen has quartz countertops with a waterfall center island also of quartz. The master bathroom has double lavatories and a tiled shower. Gas cooktop and double wall oven. The back deck is conveniently located off the dining room area and provides panoramic views of the canyon. The 3 car attached garage enters into the large main level mud/laundry room which is only 1 of 2 laundry rooms offered in this home. The finished walkout basement has bedrooms 4 & 5 and a large family room.
For sale
Price cut: $15.5K (1/5)
$969,500
514 Ranchester St, Rapid City, SD 57701
5beds
3,486sqft
Est.:
Site Built
Built in 2023
0.45 Acres Lot
$948,300 Zestimate®
$278/sqft
$-- HOA
What's special
Large family roomWaterfall center islandTiled showerQuiet cul-de-sacLvp flooringAmazing viewsOpen floor plan
- 108 days |
- 1,262 |
- 45 |
Zillow last checked: 8 hours ago
Listing updated: January 05, 2026 at 02:59pm
Listed by:
Ryan Kelly,
Oak & Key Realty, LLC
Source: Mount Rushmore Area AOR,MLS#: 86460
Tour with a local agent
Facts & features
Interior
Bedrooms & bathrooms
- Bedrooms: 5
- Bathrooms: 4
- Full bathrooms: 3
- 1/2 bathrooms: 1
Heating
- Natural Gas, Forced Air, Fireplace(s)
Cooling
- Refrig. C/Air
Appliances
- Included: Dishwasher, Disposal, Refrigerator, Gas Range Oven, Microwave, Range Hood, Double Oven, Oven
- Laundry: Main Level, Laundry Room, Lower Level
Features
- Wet Bar, Walk-In Closet(s), Ceiling Fan(s), Mud Room
- Flooring: Carpet
- Windows: Double Pane Windows, Sliders, Other
- Basement: Full,Walk-Out Access,Finished
- Number of fireplaces: 2
- Fireplace features: Two, Gas Log, Living Room
Interior area
- Total structure area: 3,486
- Total interior livable area: 3,486 sqft
Video & virtual tour
Property
Parking
- Total spaces: 3
- Parking features: Three Car, Attached, Garage Door Opener
- Attached garage spaces: 3
Features
- Levels: One and One Half
- Stories: 1
- Patio & porch: Porch Covered, Open Deck, Covered Deck
- Has view: Yes
Lot
- Size: 0.45 Acres
- Features: Cul-De-Sac, Few Trees, Views, View
Details
- Parcel number: 3713351015
Construction
Type & style
- Home type: SingleFamily
- Property subtype: Site Built
Materials
- Frame
- Foundation: Poured Concrete Fd.
- Roof: Composition
Condition
- Year built: 2023
Community & HOA
Community
- Security: Smoke Detector(s)
- Subdivision: PLM Subdivision
HOA
- Amenities included: None
Location
- Region: Rapid City
Financial & listing details
- Price per square foot: $278/sqft
- Tax assessed value: $862,300
- Annual tax amount: $3,630
- Date on market: 10/21/2025
- Listing terms: Cash,New Loan
- Road surface type: Paved
Estimated market value
$948,300
$901,000 - $996,000
$3,784/mo
Price history
Price history
| Date | Event | Price |
|---|---|---|
| 1/5/2026 | Price change | $969,500-1.6%$278/sqft |
Source: | ||
| 10/21/2025 | Listed for sale | $985,000+5.3%$283/sqft |
Source: | ||
| 5/2/2024 | Sold | $935,000$268/sqft |
Source: | ||
| 3/21/2024 | Contingent | $935,000$268/sqft |
Source: | ||
| 3/8/2024 | Price change | $935,000-1.1%$268/sqft |
Source: | ||
Public tax history
Public tax history
| Year | Property taxes | Tax assessment |
|---|---|---|
| 2025 | $3,630 +191.8% | $862,300 +223.1% |
| 2024 | $1,244 +0.8% | $266,900 +201.9% |
| 2023 | $1,234 -8.2% | $88,400 +8.7% |
Find assessor info on the county website
BuyAbility℠ payment
Est. payment
$4,914/mo
Principal & interest
$3759
Property taxes
$816
Home insurance
$339
Climate risks
Neighborhood: 57701
Nearby schools
GreatSchools rating
- 5/10Woodrow Wilson Elementary - 17Grades: K-5Distance: 2.1 mi
- 3/10South Middle School - 36Grades: 6-8Distance: 1.6 mi
- 2/10Central High School - 41Grades: 9-12Distance: 3.3 mi
- Loading
- Loading
