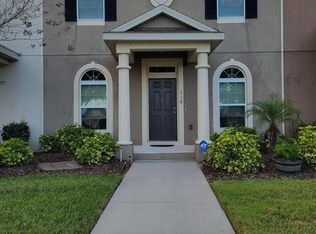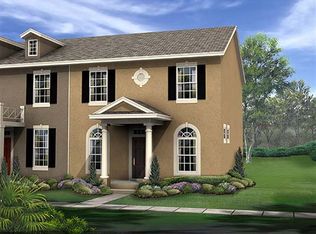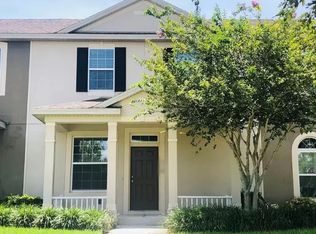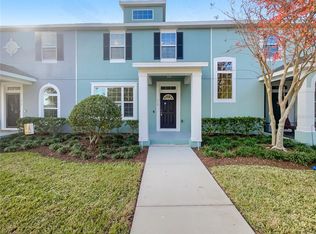Sold for $280,000 on 08/25/25
$280,000
514 Rainbow Springs Loop, Groveland, FL 34736
3beds
1,550sqft
Townhouse
Built in 2014
7,162 Square Feet Lot
$279,900 Zestimate®
$181/sqft
$2,209 Estimated rent
Home value
$279,900
$260,000 - $302,000
$2,209/mo
Zestimate® history
Loading...
Owner options
Explore your selling options
What's special
Experience the perfect blend of luxury and convenience in this immaculate 3-bedroom, 2.5-bath townhome with 1,550 square feet of living space. This move-in-ready end unit feels brand new, boasting a freshly painted interior, modern open floor plan, and a charming front porch to savor evening breezes. The chef’s kitchen is a standout with granite countertops, stainless steel appliances, custom cabinetry, and a versatile kitchen island, all flowing seamlessly into a private courtyard perfect for entertaining. Upstairs, the master suite impresses with its spacious layout, cathedral ceilings, double windows, and ensuite with a walk-in shower, complemented by two guest bedrooms offering comfort and style. A two-car garage and ample storage space, including a large closet under the stairs, complete the package. Nestled in the sought-after Waterside Pointe community, you’ll enjoy maintenance-free, resort-style living every day. Amenities include a large community clubhouse with a fitness center and event space, a sparkling pool with a waterslide, and courts for tennis and basketball. Whether relaxing at home or exploring the vibrant community, this home offers the lifestyle upgrade you’ve been waiting for. Schedule your tour today and step into your dream home!
Zillow last checked: 8 hours ago
Listing updated: August 29, 2025 at 05:38am
Listing Provided by:
James Tima 407-819-1764,
EXP REALTY LLC 888-883-8509
Bought with:
Lance Andrew, 3553083
KELLER WILLIAMS ADVANTAGE 2 REALTY
Source: Stellar MLS,MLS#: O6258399 Originating MLS: Sarasota - Manatee
Originating MLS: Sarasota - Manatee

Facts & features
Interior
Bedrooms & bathrooms
- Bedrooms: 3
- Bathrooms: 3
- Full bathrooms: 2
- 1/2 bathrooms: 1
Primary bedroom
- Features: Walk-In Closet(s)
- Level: Second
- Area: 182 Square Feet
- Dimensions: 14x13
Bedroom 2
- Features: Built-in Closet
- Level: Second
- Area: 110 Square Feet
- Dimensions: 11x10
Bedroom 3
- Features: Built-in Closet
- Level: Second
- Area: 110 Square Feet
- Dimensions: 11x10
Balcony porch lanai
- Level: First
- Area: 288 Square Feet
- Dimensions: 24x12
Kitchen
- Level: First
- Area: 216 Square Feet
- Dimensions: 18x12
Living room
- Level: First
- Area: 340 Square Feet
- Dimensions: 17x20
Heating
- Central, Electric
Cooling
- Central Air
Appliances
- Included: Cooktop, Dishwasher, Dryer, Electric Water Heater, Microwave, Range, Range Hood, Refrigerator, Washer
- Laundry: Electric Dryer Hookup, Washer Hookup
Features
- Ceiling Fan(s)
- Flooring: Carpet, Tile
- Has fireplace: No
Interior area
- Total structure area: 1,572
- Total interior livable area: 1,550 sqft
Property
Parking
- Total spaces: 2
- Parking features: Garage - Attached
- Attached garage spaces: 2
Features
- Levels: Two
- Stories: 2
- Patio & porch: Covered, Front Porch, Rear Porch, Screened
- Exterior features: Irrigation System, Sidewalk
Lot
- Size: 7,162 sqft
Details
- Parcel number: 222225001000011000
- Special conditions: None
Construction
Type & style
- Home type: Townhouse
- Property subtype: Townhouse
Materials
- Block, Stucco
- Foundation: Slab
- Roof: Shingle
Condition
- New construction: No
- Year built: 2014
Utilities & green energy
- Sewer: Public Sewer
- Water: Public
- Utilities for property: Cable Available, Public, Sewer Connected, Street Lights
Community & neighborhood
Community
- Community features: Deed Restrictions, Fitness Center, Gated Community - No Guard, Playground, Pool, Sidewalks, Tennis Court(s)
Location
- Region: Groveland
- Subdivision: GROVELAND WATERSIDE POINTE PH 01
HOA & financial
HOA
- Has HOA: Yes
- HOA fee: $300 monthly
- Services included: Community Pool
- Association name: Justin Flynn
- Association phone: 352-989-4423
Other fees
- Pet fee: $0 monthly
Other financial information
- Total actual rent: 0
Other
Other facts
- Ownership: Fee Simple
- Road surface type: Asphalt
Price history
| Date | Event | Price |
|---|---|---|
| 8/25/2025 | Sold | $280,000$181/sqft |
Source: | ||
| 7/23/2025 | Pending sale | $280,000$181/sqft |
Source: | ||
| 6/7/2025 | Price change | $280,000-3.4%$181/sqft |
Source: | ||
| 5/20/2025 | Price change | $290,000-3.3%$187/sqft |
Source: | ||
| 5/15/2025 | Price change | $300,000-4.7%$194/sqft |
Source: | ||
Public tax history
| Year | Property taxes | Tax assessment |
|---|---|---|
| 2024 | $2,831 +3.4% | $186,190 +3% |
| 2023 | $2,737 +4.6% | $180,770 +3% |
| 2022 | $2,616 +12.5% | $175,510 +3% |
Find assessor info on the county website
Neighborhood: 34736
Nearby schools
GreatSchools rating
- NAClermont Elementary SchoolGrades: PK-5Distance: 2.5 mi
- 6/10Windy Hill Middle SchoolGrades: 6-8Distance: 5.8 mi
- 4/10South Lake High SchoolGrades: 9-12Distance: 2.1 mi
Get a cash offer in 3 minutes
Find out how much your home could sell for in as little as 3 minutes with a no-obligation cash offer.
Estimated market value
$279,900
Get a cash offer in 3 minutes
Find out how much your home could sell for in as little as 3 minutes with a no-obligation cash offer.
Estimated market value
$279,900



