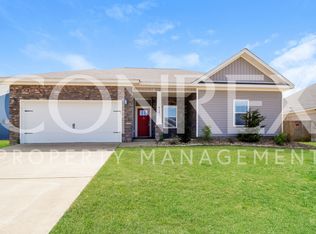Closed
$267,500
514 Pleasant Ridge Dr, Benton, AR 72015
4beds
1,901sqft
Single Family Residence
Built in 2018
8,712 Square Feet Lot
$283,900 Zestimate®
$141/sqft
$1,869 Estimated rent
Home value
$283,900
$270,000 - $298,000
$1,869/mo
Zestimate® history
Loading...
Owner options
Explore your selling options
What's special
Beautiful home in Richland Hills Subdivision! This home is on a corner lot with side load garage. Living, dining and kitchen area are very open floor plan. Kitchen has Quartz counter tops, and SS appliances. Floors are laminate, tile in wet areas, and carpet in bedrooms. Primary BA has an amazing large, custom shower and 2 walk in closets. Nice size level, back yard with a patio. Come take a look !!
Zillow last checked: 8 hours ago
Listing updated: March 08, 2023 at 12:41pm
Listed by:
Joan Hunter 501-837-6694,
Century 21 Parker & Scroggins Realty - Bryant
Bought with:
Kerry Ellison, AR
Keller Williams Realty
Source: CARMLS,MLS#: 22031869
Facts & features
Interior
Bedrooms & bathrooms
- Bedrooms: 4
- Bathrooms: 2
- Full bathrooms: 2
Dining room
- Features: Kitchen/Dining Combo, Living/Dining Combo
Heating
- Electric
Cooling
- Electric
Appliances
- Included: Free-Standing Range, Gas Range, Dishwasher, Disposal, Plumbed For Ice Maker, Electric Water Heater
- Laundry: Washer Hookup, Electric Dryer Hookup, Laundry Room
Features
- Walk-In Closet(s), Ceiling Fan(s), Walk-in Shower, Kit Counter-Quartz, Pantry, Sheet Rock, Sheet Rock Ceiling, Primary Bedroom Apart, 4 Bedrooms Same Level
- Flooring: Carpet, Tile, Laminate
- Doors: Insulated Doors
- Windows: Insulated Windows
- Attic: Floored
- Has fireplace: No
- Fireplace features: None
Interior area
- Total structure area: 1,901
- Total interior livable area: 1,901 sqft
Property
Parking
- Total spaces: 2
- Parking features: Garage, Two Car, Garage Faces Side
- Has garage: Yes
Features
- Levels: One
- Stories: 1
- Patio & porch: Patio, Porch
- Fencing: Full,Wood
Lot
- Size: 8,712 sqft
- Dimensions: 85 x 110 x 92 x 84
- Features: Level, Corner Lot, Subdivided
Details
- Parcel number: 80060200100
Construction
Type & style
- Home type: SingleFamily
- Architectural style: Traditional
- Property subtype: Single Family Residence
Materials
- Metal/Vinyl Siding
- Foundation: Slab
- Roof: Composition
Condition
- New construction: No
- Year built: 2018
Utilities & green energy
- Electric: Elec-Municipal (+Entergy)
- Gas: Gas-Natural
- Sewer: Public Sewer
- Water: Public
- Utilities for property: Natural Gas Connected
Green energy
- Energy efficient items: Doors
Community & neighborhood
Security
- Security features: Smoke Detector(s)
Location
- Region: Benton
- Subdivision: RICHLAND HILLS
HOA & financial
HOA
- Has HOA: No
Other
Other facts
- Listing terms: VA Loan,FHA,Conventional,Cash
- Road surface type: Paved
Price history
| Date | Event | Price |
|---|---|---|
| 3/6/2023 | Sold | $267,500$141/sqft |
Source: | ||
| 1/23/2023 | Price change | $267,500-1.8%$141/sqft |
Source: | ||
| 9/21/2022 | Listed for sale | $272,500$143/sqft |
Source: | ||
| 9/19/2022 | Listing removed | -- |
Source: Owner Report a problem | ||
| 9/6/2022 | Listed for sale | $272,500+36.7%$143/sqft |
Source: Owner Report a problem | ||
Public tax history
| Year | Property taxes | Tax assessment |
|---|---|---|
| 2024 | $2,814 +37.7% | $48,634 +14.7% |
| 2023 | $2,044 +2.9% | $42,400 +4.8% |
| 2022 | $1,987 +5.7% | $40,470 +5% |
Find assessor info on the county website
Neighborhood: 72015
Nearby schools
GreatSchools rating
- 6/10Benton Middle SchoolGrades: 5-7Distance: 1.2 mi
- 9/10Benton High SchoolGrades: 10-12Distance: 1.3 mi
- 3/10Angie Grant Elementary SchoolGrades: K-4Distance: 1.2 mi
Schools provided by the listing agent
- Elementary: Angie Grant
- Middle: Benton
- High: Benton
Source: CARMLS. This data may not be complete. We recommend contacting the local school district to confirm school assignments for this home.

Get pre-qualified for a loan
At Zillow Home Loans, we can pre-qualify you in as little as 5 minutes with no impact to your credit score.An equal housing lender. NMLS #10287.
Sell for more on Zillow
Get a free Zillow Showcase℠ listing and you could sell for .
$283,900
2% more+ $5,678
With Zillow Showcase(estimated)
$289,578