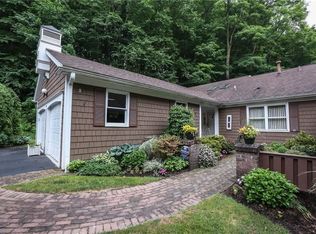Closed
$418,000
514 Panorama Trl, Rochester, NY 14625
3beds
3,073sqft
Townhouse, Condominium
Built in 1982
-- sqft lot
$503,400 Zestimate®
$136/sqft
$2,972 Estimated rent
Home value
$503,400
$468,000 - $544,000
$2,972/mo
Zestimate® history
Loading...
Owner options
Explore your selling options
What's special
ATTENTION NATURE LOVERS. BIRD WATCHERS. PARADISE FOUND...WAIT TILL YOU SEE THIS... YOU WILL FALL IN LOVE... AMAZING SINGLE FAMILY/TOWNHOUSE SITUATED IN EXQUISITE WOODED PARADISE WITH YOUR OWN BABBLING BROOK! TRANQUIL, PEACEFUL SETTING WITH HOME BUILT INTO THE TOPOGRAPHY. SPACIOUS MAIN LEVEL PRIMARY EN SUITE BEDROOM, UPDATED EAT IT KITCHEN WITH NEWER APPLIANCES AND GRANITE COUNTERTOPS, GREAT ROOM WITH VAULTED CEILINGS, WOOD BURNING GAS FIREPLACE AND A BUILT-IN WET BAR. MAIN FLOOR LAUNDRY. ABOVE GROUND, WALK OUT LOWER LEVEL OFFERS 2 ADDITIONAL BEDROOMS, ONE IS CURRENTLY USED AS AN OFFICE OVERLOOKING THE BEAUTIFUL VIEWS. THIS IS A MUST SEE! Square footage is 2,073 per public record and there is an additional 1,000 square feet in the finished, walk-out lower level.
Zillow last checked: 8 hours ago
Listing updated: October 16, 2023 at 08:27am
Listed by:
Michael D. Haymes 585-746-5500,
RE/MAX Realty Group
Bought with:
Roxanne S. Stavropoulos, 10301207687
RE/MAX Plus
Source: NYSAMLSs,MLS#: R1485029 Originating MLS: Rochester
Originating MLS: Rochester
Facts & features
Interior
Bedrooms & bathrooms
- Bedrooms: 3
- Bathrooms: 4
- Full bathrooms: 3
- 1/2 bathrooms: 1
- Main level bathrooms: 3
- Main level bedrooms: 1
Heating
- Gas, Forced Air
Appliances
- Included: Built-In Range, Built-In Oven, Dryer, Dishwasher, Electric Cooktop, Disposal, Gas Water Heater, Microwave, Refrigerator, Washer
- Laundry: Main Level
Features
- Wet Bar, Ceiling Fan(s), Cathedral Ceiling(s), Dining Area, Den, Entrance Foyer, Eat-in Kitchen, Guest Accommodations, Granite Counters, Great Room, Intercom, Living/Dining Room, Pantry, Skylights, Bedroom on Main Level, Main Level Primary, Primary Suite
- Flooring: Carpet, Tile, Varies
- Windows: Skylight(s)
- Basement: Full,Partially Finished,Sump Pump
- Number of fireplaces: 1
Interior area
- Total structure area: 3,073
- Total interior livable area: 3,073 sqft
Property
Parking
- Total spaces: 2.5
- Parking features: Attached, Garage, Open, Garage Door Opener
- Attached garage spaces: 2.5
- Has uncovered spaces: Yes
Accessibility
- Accessibility features: Accessible Bedroom
Features
- Patio & porch: Deck
- Exterior features: Deck, Private Yard, See Remarks
Lot
- Size: 2,178 sqft
- Dimensions: 45 x 75
- Features: Wooded
Details
- Parcel number: 2642001232000002019000
- Special conditions: Standard
- Other equipment: Intercom
Construction
Type & style
- Home type: Condo
- Property subtype: Townhouse, Condominium
Materials
- Cedar, Copper Plumbing
- Roof: Asphalt
Condition
- Resale
- Year built: 1982
Utilities & green energy
- Sewer: Connected
- Water: Connected, Public
- Utilities for property: High Speed Internet Available, Sewer Connected, Water Connected
Community & neighborhood
Security
- Security features: Security System Owned
Location
- Region: Rochester
- Subdivision: Panorama Trail
HOA & financial
HOA
- HOA fee: $375 monthly
- Amenities included: None
- Services included: Common Area Maintenance, Common Area Insurance, Insurance, Maintenance Structure, Reserve Fund, Snow Removal, Trash
- Association name: Woodbridge Group
- Association phone: 585-385-3331
Other
Other facts
- Listing terms: Cash,Conventional
Price history
| Date | Event | Price |
|---|---|---|
| 10/13/2023 | Sold | $418,000+4.5%$136/sqft |
Source: | ||
| 8/1/2023 | Pending sale | $399,900$130/sqft |
Source: | ||
| 7/26/2023 | Price change | $399,900-14.9%$130/sqft |
Source: | ||
| 7/18/2023 | Listed for sale | $469,900$153/sqft |
Source: | ||
Public tax history
| Year | Property taxes | Tax assessment |
|---|---|---|
| 2024 | -- | $360,700 |
| 2023 | -- | $360,700 |
| 2022 | -- | $360,700 +26.6% |
Find assessor info on the county website
Neighborhood: 14625
Nearby schools
GreatSchools rating
- 8/10Indian Landing Elementary SchoolGrades: K-5Distance: 1.9 mi
- 7/10Bay Trail Middle SchoolGrades: 6-8Distance: 1.3 mi
- 8/10Penfield Senior High SchoolGrades: 9-12Distance: 1 mi
Schools provided by the listing agent
- District: Penfield
Source: NYSAMLSs. This data may not be complete. We recommend contacting the local school district to confirm school assignments for this home.
