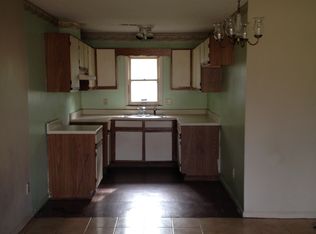Sold for $150,000
$150,000
514 Palm St., Georgetown, SC 29440
2beds
1,184sqft
Single Family Residence
Built in 1967
7,840.8 Square Feet Lot
$149,400 Zestimate®
$127/sqft
$1,537 Estimated rent
Home value
$149,400
$131,000 - $169,000
$1,537/mo
Zestimate® history
Loading...
Owner options
Explore your selling options
What's special
Charming Ranch-Style Home with Spacious Backyard in Historic Georgetown! Welcome to 514 Palm Street — a delightful 2-bedroom, 2-bath ranch-style home nestled in the heart of beautiful Georgetown, SC. Whether you're looking for your first home, downsizing, or seeking a serene coastal retreat, this property offers a warm and inviting space that fits a variety of lifestyles. Step inside to find a comfortable and functional layout with plenty of natural light and room to make it your own. The living area flows effortlessly into the kitchen and dining space, perfect for both everyday living and entertaining guests. You'll love the original hardwood floors, which add timeless charm and character throughout the home. Enjoy year-round comfort with the newly upgraded high-efficiency air conditioner and heating system. Both bedrooms are generously sized, and the two full bathrooms provide added convenience for family or visitors. Outside, enjoy the perks of ample parking—ideal for hosting or accommodating multiple vehicles—and a huge backyard that offers endless possibilities. Imagine weekend barbecues, gardening projects, or creating your own outdoor oasis under the Carolina skies. Located just minutes from downtown Georgetown, you’ll have quick access to local shops, dining, waterfront activities, and the charm of one of South Carolina’s oldest coastal towns. Don’t miss your chance to make 514 Palm Street your next home—schedule your private showing today!
Zillow last checked: 8 hours ago
Listing updated: September 30, 2025 at 11:15am
Listed by:
Damian E Blair Office:843-443-9400,
Keller Williams Pawleys Island
Bought with:
James D Shubrick, 135964
CB Sea Coast Advantage PI
Source: CCAR,MLS#: 2513393 Originating MLS: Coastal Carolinas Association of Realtors
Originating MLS: Coastal Carolinas Association of Realtors
Facts & features
Interior
Bedrooms & bathrooms
- Bedrooms: 2
- Bathrooms: 2
- Full bathrooms: 2
Dining room
- Features: Ceiling Fan(s), Family/Dining Room
Family room
- Features: Wet Bar, Ceiling Fan(s)
Kitchen
- Features: Kitchen Exhaust Fan
Living room
- Features: Ceiling Fan(s), Bar
Other
- Features: Utility Room, Workshop
Heating
- Central, Electric, Forced Air, Gas
Cooling
- Central Air
Appliances
- Included: Microwave, Range, Refrigerator, Range Hood, Dryer, Washer
- Laundry: Washer Hookup
Features
- Split Bedrooms, Workshop
- Flooring: Vinyl, Wood
- Basement: Crawl Space
Interior area
- Total structure area: 1,184
- Total interior livable area: 1,184 sqft
Property
Parking
- Total spaces: 6
- Parking features: Driveway, RV Access/Parking
- Has uncovered spaces: Yes
Features
- Levels: One
- Stories: 1
- Patio & porch: Rear Porch, Front Porch
- Exterior features: Porch, Storage
Lot
- Size: 7,840 sqft
- Dimensions: 160 x 50 x 161 x 50
- Features: City Lot, Rectangular, Rectangular Lot
Details
- Additional parcels included: ,
- Parcel number: 0500131110000
- Zoning: Residentia
- Special conditions: None
Construction
Type & style
- Home type: SingleFamily
- Architectural style: Ranch
- Property subtype: Single Family Residence
Materials
- Vinyl Siding, Wood Frame
- Foundation: Crawlspace
Condition
- Resale
- Year built: 1967
Utilities & green energy
- Water: Public
- Utilities for property: Cable Available, Electricity Available, Natural Gas Available, Phone Available, Sewer Available, Water Available
Community & neighborhood
Security
- Security features: Smoke Detector(s)
Community
- Community features: Golf Carts OK, Long Term Rental Allowed, Short Term Rental Allowed
Location
- Region: Georgetown
- Subdivision: Not within a Subdivision
HOA & financial
HOA
- Has HOA: No
- Amenities included: Owner Allowed Golf Cart, Tenant Allowed Golf Cart
Other
Other facts
- Listing terms: Cash,Conventional,FHA
Price history
| Date | Event | Price |
|---|---|---|
| 9/25/2025 | Sold | $150,000$127/sqft |
Source: | ||
| 8/26/2025 | Contingent | $150,000-4.5%$127/sqft |
Source: | ||
| 8/8/2025 | Price change | $157,000-1.9%$133/sqft |
Source: | ||
| 7/16/2025 | Price change | $160,000-5.3%$135/sqft |
Source: | ||
| 6/14/2025 | Price change | $169,000-0.6%$143/sqft |
Source: | ||
Public tax history
| Year | Property taxes | Tax assessment |
|---|---|---|
| 2024 | $1,592 +4.6% | $4,240 |
| 2023 | $1,522 +10% | $4,240 |
| 2022 | $1,384 +25.6% | $4,240 +21.6% |
Find assessor info on the county website
Neighborhood: 29440
Nearby schools
GreatSchools rating
- 7/10Kensington Elementary SchoolGrades: PK-5Distance: 1.4 mi
- 5/10Georgetown Middle SchoolGrades: 6-8Distance: 0.8 mi
- 3/10Georgetown High SchoolGrades: 9-12Distance: 0.9 mi
Schools provided by the listing agent
- Elementary: Kensington Elementary School
- Middle: Georgetown Middle School
- High: Georgetown High School
Source: CCAR. This data may not be complete. We recommend contacting the local school district to confirm school assignments for this home.
Get a cash offer in 3 minutes
Find out how much your home could sell for in as little as 3 minutes with a no-obligation cash offer.
Estimated market value$149,400
Get a cash offer in 3 minutes
Find out how much your home could sell for in as little as 3 minutes with a no-obligation cash offer.
Estimated market value
$149,400
