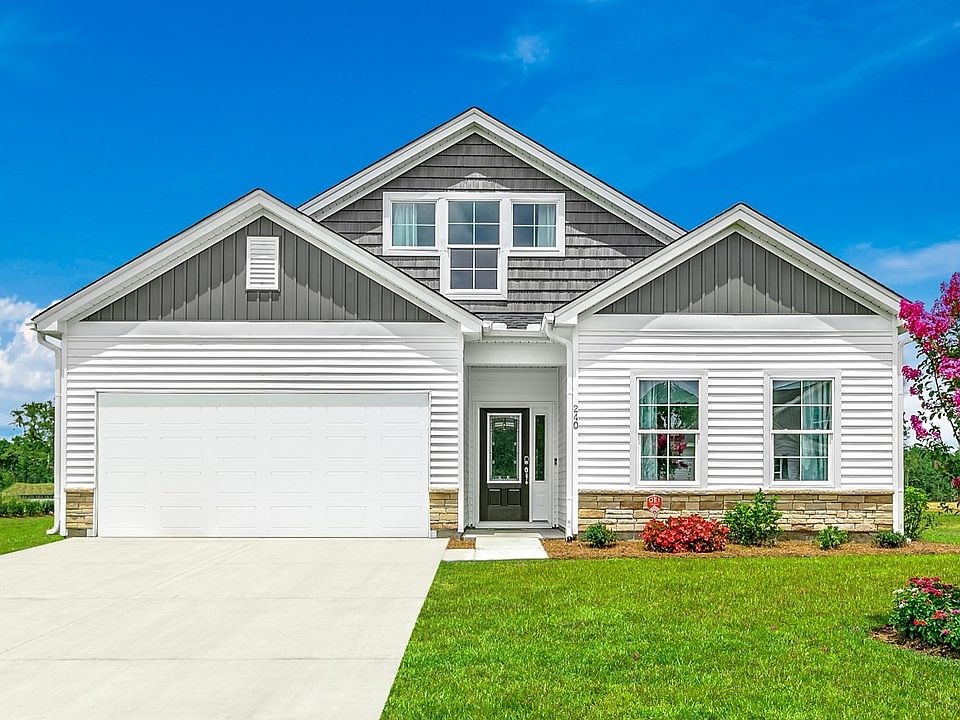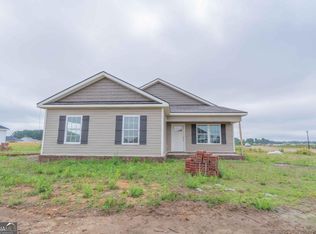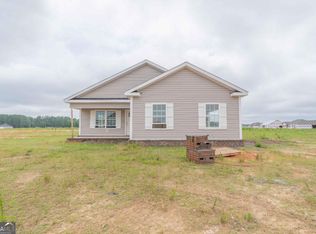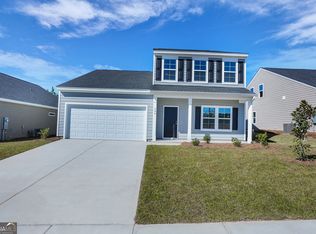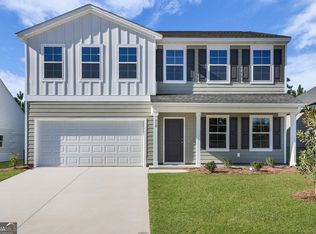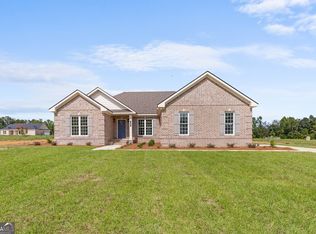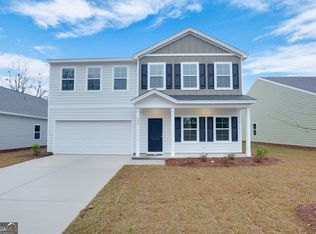514 Outpost Way, Statesboro, GA 30458
What's special
- 168 days |
- 24 |
- 2 |
Zillow last checked: 9 hours ago
Listing updated: November 24, 2025 at 10:06pm
Jaimie Thomas 229-894-9312,
Mungo Homes Realty
Travel times
Schedule tour
Select your preferred tour type — either in-person or real-time video tour — then discuss available options with the builder representative you're connected with.
Facts & features
Interior
Bedrooms & bathrooms
- Bedrooms: 4
- Bathrooms: 3
- Full bathrooms: 2
- 1/2 bathrooms: 1
Rooms
- Room types: Loft
Heating
- Central, Electric
Cooling
- Central Air, Electric
Appliances
- Included: Dishwasher, Disposal, Microwave, Oven/Range (Combo)
- Laundry: Upper Level
Features
- Double Vanity, Walk-In Closet(s)
- Flooring: Carpet, Vinyl
- Basement: None
- Attic: Pull Down Stairs
- Has fireplace: No
Interior area
- Total structure area: 2,771
- Total interior livable area: 2,771 sqft
- Finished area above ground: 2,771
- Finished area below ground: 0
Property
Parking
- Total spaces: 2
- Parking features: Attached, Garage
- Has attached garage: Yes
Features
- Levels: Two
- Stories: 2
- Exterior features: Sprinkler System
Lot
- Size: 6,098.4 Square Feet
- Features: None
Details
- Parcel number: MB.70, PG.136, LOT 215
Construction
Type & style
- Home type: SingleFamily
- Architectural style: Traditional
- Property subtype: Single Family Residence
Materials
- Concrete
- Roof: Tar/Gravel
Condition
- New Construction
- New construction: Yes
- Year built: 2025
Details
- Builder name: Mungo Homes
- Warranty included: Yes
Utilities & green energy
- Sewer: Public Sewer
- Water: Public
- Utilities for property: Electricity Available, Sewer Available, Underground Utilities
Community & HOA
Community
- Features: Fitness Center, Pool, Sidewalks, Street Lights
- Subdivision: The Outpost
HOA
- Has HOA: Yes
- Services included: Facilities Fee, Management Fee
- HOA fee: $800 annually
Location
- Region: Statesboro
Financial & listing details
- Price per square foot: $132/sqft
- Date on market: 6/30/2025
- Cumulative days on market: 168 days
- Listing agreement: Exclusive Right To Sell
- Electric utility on property: Yes
About the community
Source: Mungo Homes, Inc
10 homes in this community
Available homes
| Listing | Price | Bed / bath | Status |
|---|---|---|---|
Current home: 514 Outpost Way | $364,900 | 4 bed / 3 bath | Available |
| 504 Outpost Way | $329,900 | 3 bed / 2 bath | Available |
| 516 Outpost Way | $329,900 | 3 bed / 2 bath | Available |
| 512 Outpost Way | $334,900 | 3 bed / 2 bath | Available |
| 518 Outpost Way | $334,900 | 3 bed / 2 bath | Available |
| 508 Outpost Way | $339,900 | 3 bed / 2 bath | Available |
| 522 Outpost Way | $339,900 | 3 bed / 2 bath | Available |
| 520 Outpost Way | $342,900 | 4 bed / 3 bath | Available |
| 510 Outpost Way | $344,900 | 4 bed / 3 bath | Available |
| 506 Outpost Way | $355,900 | 4 bed / 3 bath | Available |
Source: Mungo Homes, Inc
Contact builder

By pressing Contact builder, you agree that Zillow Group and other real estate professionals may call/text you about your inquiry, which may involve use of automated means and prerecorded/artificial voices and applies even if you are registered on a national or state Do Not Call list. You don't need to consent as a condition of buying any property, goods, or services. Message/data rates may apply. You also agree to our Terms of Use.
Learn how to advertise your homesEstimated market value
$364,900
$347,000 - $383,000
Not available
Price history
| Date | Event | Price |
|---|---|---|
| 11/22/2025 | Price change | $364,900-5.7%$132/sqft |
Source: | ||
| 10/23/2025 | Price change | $386,900+0.1%$140/sqft |
Source: | ||
| 10/17/2025 | Price change | $386,400-5.7%$139/sqft |
Source: | ||
| 8/4/2025 | Price change | $409,900-0.7%$148/sqft |
Source: | ||
| 6/30/2025 | Listed for sale | $412,855+265.4%$149/sqft |
Source: | ||
Public tax history
Monthly payment
Neighborhood: 30458
Nearby schools
GreatSchools rating
- 4/10Langston Chapel Elementary SchoolGrades: PK-5Distance: 2 mi
- 5/10Langston Chapel Middle SchoolGrades: 6-8Distance: 2 mi
- 4/10Statesboro High SchoolGrades: PK,9-12Distance: 2.5 mi
Schools provided by the MLS
- Elementary: Sallie Zetterower
- Middle: Langston Chapel
- High: Statesboro
Source: GAMLS. This data may not be complete. We recommend contacting the local school district to confirm school assignments for this home.
