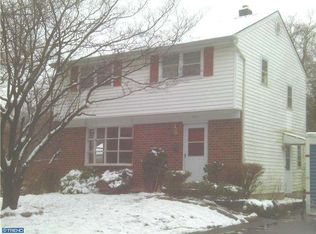Sold for $460,000 on 08/27/25
$460,000
514 Old Fort Rd, King Of Prussia, PA 19406
3beds
1,300sqft
Single Family Residence
Built in 1959
8,500 Square Feet Lot
$466,800 Zestimate®
$354/sqft
$2,631 Estimated rent
Home value
$466,800
$434,000 - $499,000
$2,631/mo
Zestimate® history
Loading...
Owner options
Explore your selling options
What's special
Welcome to 514 Old Fort Road, located in the heart of vibrant King of Prussia. This home is a 3 bedroom 1.5 bathroom colonial on .19 acres, offering an ample amount of yard and gardening space. This house is within walking distance to Upper Merion Area High School and Middle School. The property is also located next to a local park and baseball fields, with surrounding walking trails and outdoor space. Less than a 5 minute drive from the King Of Prussia mall, this property is conveniently located near abundant options for shopping, dining, and entertainment. Inside the home, you will find original hardwood floors that have been finished on the first level. The living area blends with a dedicated dining area, creating a cozy yet spacious living atmosphere. The kitchen is bright and airy, with space for an additional seating area if desired. Off of the kitchen you will find a half bath with modern fixtures. Upstairs, the home offers three spacious bedrooms, all with plenty of natural light. One of the three bedrooms also features a built in desk, perfect for a workspace or entertainment space. The home's full bathroom is located on the upper level, with an oversized linen closet located in the hallway. This home has an insulated attic with plenty of usable storage space. You will also find more storage in the basement, which provides a utility and workshop area, as well as a finished section that is perfect for extra recreational or entertainment and living. With the perfect blend of warmth and functionality, this home is certain to bring comfort and tranquility to you and your family. Come out and see this property and experience it's charm in person!
Zillow last checked: 8 hours ago
Listing updated: September 04, 2025 at 02:21am
Listed by:
Colleen Harner 484-680-9751,
Keller Williams Real Estate-Blue Bell
Bought with:
Kimberly Chadwick, RS331658
Keller Williams Realty Group
Source: Bright MLS,MLS#: PAMC2147914
Facts & features
Interior
Bedrooms & bathrooms
- Bedrooms: 3
- Bathrooms: 2
- Full bathrooms: 1
- 1/2 bathrooms: 1
- Main level bathrooms: 1
Living room
- Level: Main
Heating
- Forced Air, Natural Gas
Cooling
- Central Air, Natural Gas
Appliances
- Included: Dishwasher, Disposal, Dryer, Oven/Range - Gas, Washer, Water Heater, Electric Water Heater
Features
- Attic, Bathroom - Tub Shower, Dining Area, Floor Plan - Traditional, Kitchen - Table Space
- Flooring: Wood
- Basement: Partially Finished,Workshop,Windows,Heated
- Has fireplace: No
Interior area
- Total structure area: 1,300
- Total interior livable area: 1,300 sqft
- Finished area above ground: 1,300
- Finished area below ground: 0
Property
Parking
- Parking features: Driveway
- Has uncovered spaces: Yes
Accessibility
- Accessibility features: Doors - Lever Handle(s), Doors - Swing In, Accessible Entrance
Features
- Levels: Two
- Stories: 2
- Exterior features: Lighting, Rain Gutters
- Pool features: None
Lot
- Size: 8,500 sqft
- Dimensions: 47.00 x 0.00
Details
- Additional structures: Above Grade, Below Grade
- Parcel number: 580014317007
- Zoning: RESIDENTIAL
- Special conditions: Standard,Probate Listing
Construction
Type & style
- Home type: SingleFamily
- Architectural style: Colonial
- Property subtype: Single Family Residence
Materials
- Vinyl Siding
- Foundation: Permanent
Condition
- New construction: No
- Year built: 1959
Utilities & green energy
- Sewer: Public Sewer
- Water: Public
Community & neighborhood
Location
- Region: King Of Prussia
- Subdivision: King Of Prussia
- Municipality: UPPER MERION TWP
Other
Other facts
- Listing agreement: Exclusive Right To Sell
- Ownership: Fee Simple
Price history
| Date | Event | Price |
|---|---|---|
| 8/27/2025 | Sold | $460,000+2.2%$354/sqft |
Source: | ||
| 8/12/2025 | Pending sale | $450,000$346/sqft |
Source: | ||
| 8/8/2025 | Listed for sale | $450,000+212.5%$346/sqft |
Source: | ||
| 3/5/1998 | Sold | $144,000$111/sqft |
Source: Public Record Report a problem | ||
Public tax history
| Year | Property taxes | Tax assessment |
|---|---|---|
| 2024 | $3,601 | $118,990 |
| 2023 | $3,601 +6.4% | $118,990 |
| 2022 | $3,386 +3.2% | $118,990 |
Find assessor info on the county website
Neighborhood: 19406
Nearby schools
GreatSchools rating
- 5/10Upper Merion Middle SchoolGrades: 5-8Distance: 0.3 mi
- 6/10Upper Merion High SchoolGrades: 9-12Distance: 0.2 mi
- 5/10Candlebrook El SchoolGrades: K-4Distance: 0.5 mi
Schools provided by the listing agent
- District: Upper Merion Area
Source: Bright MLS. This data may not be complete. We recommend contacting the local school district to confirm school assignments for this home.

Get pre-qualified for a loan
At Zillow Home Loans, we can pre-qualify you in as little as 5 minutes with no impact to your credit score.An equal housing lender. NMLS #10287.
Sell for more on Zillow
Get a free Zillow Showcase℠ listing and you could sell for .
$466,800
2% more+ $9,336
With Zillow Showcase(estimated)
$476,136