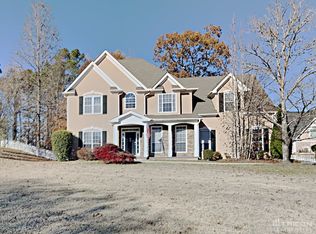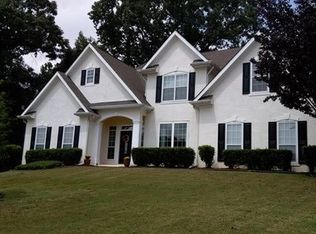You'll love this beautiful 5 bed, 4.5 bath home in gorgeous Pates Lake. This master on main home is an entertainer's dream w/large open-concept floor plan & recently renovated kitchen. Brand new floors throughout the main level. Full finished basement w/additional bedroom, massive man-cave, full bathroom & several other rooms filled w/potential. The separate boat entrance has space for a workshop. Escape out back to your own personal retreat with a large back deck & fully fenced private yard surrounded by trees. Perfect for pets or gilling w/friends & family. 3D Virtual Walk Through available on request. Public records and square footage do not account for finished basement.
This property is off market, which means it's not currently listed for sale or rent on Zillow. This may be different from what's available on other websites or public sources.

