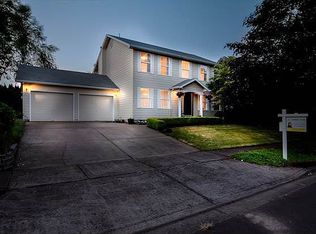Sought-after Sublimity single level! Plenty of curb appeal with beautiful landscaping to enjoy from charming covered front porch and back patio areas. Newer laminate flooring in large family room and open living/dining room. Storage everywhere including garage with workbench and attached shed next to pad for smaller RV or boat parking. MUST SEE!!
This property is off market, which means it's not currently listed for sale or rent on Zillow. This may be different from what's available on other websites or public sources.

