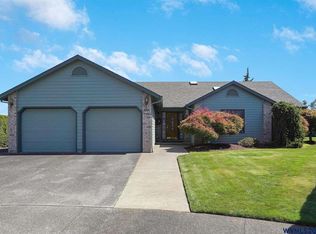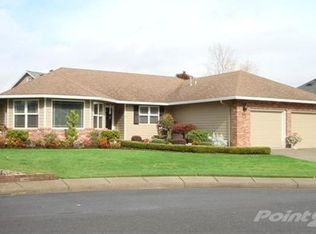Sold
$605,000
514 NE Overlook Ct, Sublimity, OR 97385
4beds
2,737sqft
Residential, Single Family Residence
Built in 1990
0.26 Acres Lot
$608,400 Zestimate®
$221/sqft
$3,224 Estimated rent
Home value
$608,400
$572,000 - $645,000
$3,224/mo
Zestimate® history
Loading...
Owner options
Explore your selling options
What's special
Beautifully updated home in sought-after Sublimity. Includes 4 bedrooms, office and 327 SF finished loft that's perfect for playroom, media room or 5th bedroom. Large lot on quiet cul-de-sac with additional space for RV. Fully fenced oversized backyard with gorgeous deck. Covered front porch that's perfect for a porch swing to enjoy summer nights with a glass of iced tea. Updates include: quartz countertops, newer blinds, new furnace/AC, refinished wood floors, completely remodeled primary bath, updated bathrooms throughout, new windows. Dream fireplace in living room! Woodstove with built around masonry and wood storage to snuggle up next to on chilly winter nights. This home is ready for it's new loving owners!
Zillow last checked: 8 hours ago
Listing updated: July 01, 2024 at 07:02am
Listed by:
Ali Morrison 503-689-3652,
Windermere Willamette Valley
Bought with:
OR and WA Non Rmls, NA
Non Rmls Broker
Source: RMLS (OR),MLS#: 23622683
Facts & features
Interior
Bedrooms & bathrooms
- Bedrooms: 4
- Bathrooms: 3
- Full bathrooms: 2
- Partial bathrooms: 1
- Main level bathrooms: 1
Primary bedroom
- Features: Ceiling Fan, Closet, Wallto Wall Carpet
- Level: Upper
- Area: 195
- Dimensions: 15 x 13
Bedroom 2
- Features: Ceiling Fan, Closet, Wallto Wall Carpet
- Level: Upper
- Area: 99
- Dimensions: 11 x 9
Bedroom 3
- Features: Ceiling Fan, Closet, Wallto Wall Carpet
- Level: Upper
- Area: 130
- Dimensions: 13 x 10
Bedroom 4
- Features: Ceiling Fan, Wallto Wall Carpet
- Level: Upper
- Area: 100
- Dimensions: 10 x 10
Dining room
- Features: Formal, French Doors, Patio, Wood Floors
- Level: Main
- Area: 130
- Dimensions: 13 x 10
Family room
- Features: Exterior Entry, Wallto Wall Carpet
- Level: Main
- Area: 204
- Dimensions: 17 x 12
Kitchen
- Features: Beamed Ceilings, Gas Appliances, Island, Nook, Updated Remodeled, Quartz
- Level: Main
- Area: 228
- Width: 12
Living room
- Features: Fireplace, Hardwood Floors
- Level: Main
- Area: 180
- Dimensions: 15 x 12
Heating
- Forced Air, Fireplace(s)
Appliances
- Included: Built-In Range, Dishwasher, Gas Appliances, Microwave
- Laundry: Laundry Room
Features
- Floor 3rd, Ceiling Fan(s), Quartz, Closet, Formal, Beamed Ceilings, Kitchen Island, Nook, Updated Remodeled
- Flooring: Hardwood, Tile, Wall to Wall Carpet, Wood
- Doors: French Doors
- Windows: Vinyl Frames
- Basement: Crawl Space
- Number of fireplaces: 1
- Fireplace features: Stove, Wood Burning
Interior area
- Total structure area: 2,737
- Total interior livable area: 2,737 sqft
Property
Parking
- Total spaces: 2
- Parking features: Driveway, RV Access/Parking, Attached
- Attached garage spaces: 2
- Has uncovered spaces: Yes
Features
- Levels: Two
- Stories: 3
- Patio & porch: Covered Deck, Patio
- Exterior features: Dog Run, Fire Pit, Yard, Exterior Entry
- Fencing: Fenced
- Has view: Yes
- View description: Territorial
Lot
- Size: 0.26 Acres
- Features: Cul-De-Sac, Sprinkler, SqFt 10000 to 14999
Details
- Additional structures: RVParking, ToolShed
- Parcel number: 105224
- Zoning: R-1
Construction
Type & style
- Home type: SingleFamily
- Architectural style: Custom Style
- Property subtype: Residential, Single Family Residence
Materials
- Cement Siding
- Foundation: Concrete Perimeter
- Roof: Composition
Condition
- Updated/Remodeled
- New construction: No
- Year built: 1990
Utilities & green energy
- Gas: Gas
- Sewer: Public Sewer
- Water: Public
Community & neighborhood
Location
- Region: Sublimity
Other
Other facts
- Listing terms: Cash,Conventional,VA Loan
- Road surface type: Paved
Price history
| Date | Event | Price |
|---|---|---|
| 4/23/2024 | Sold | $605,000$221/sqft |
Source: | ||
| 3/27/2024 | Pending sale | $605,000$221/sqft |
Source: | ||
| 12/12/2023 | Listed for sale | $605,000+0.5%$221/sqft |
Source: | ||
| 11/27/2023 | Listing removed | -- |
Source: | ||
| 11/10/2023 | Price change | $602,000-1.1%$220/sqft |
Source: | ||
Public tax history
| Year | Property taxes | Tax assessment |
|---|---|---|
| 2024 | $4,014 +2.9% | $315,190 +6.1% |
| 2023 | $3,902 +4.1% | $297,100 |
| 2022 | $3,748 +2.8% | $297,100 +3% |
Find assessor info on the county website
Neighborhood: 97385
Nearby schools
GreatSchools rating
- 6/10Sublimity Elementary SchoolGrades: K-8Distance: 0.4 mi
- 6/10Stayton High SchoolGrades: 9-12Distance: 2.4 mi
Schools provided by the listing agent
- Elementary: Sublimity
- Middle: Sublimity
- High: Stayton
Source: RMLS (OR). This data may not be complete. We recommend contacting the local school district to confirm school assignments for this home.

Get pre-qualified for a loan
At Zillow Home Loans, we can pre-qualify you in as little as 5 minutes with no impact to your credit score.An equal housing lender. NMLS #10287.
Sell for more on Zillow
Get a free Zillow Showcase℠ listing and you could sell for .
$608,400
2% more+ $12,168
With Zillow Showcase(estimated)
$620,568
