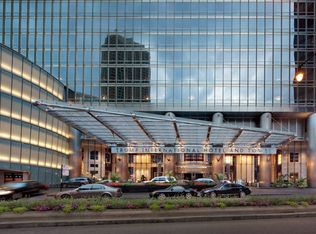Best 3-bedroom floor plan in the building! This stunning southwest corner apartment at the prestigious One Bennett Park is available for sublease beginning July 22nd through March 14, 2026, with the option to renew. This stunning three-bedroom, two-and-a-half-bathroom residence with over 1,800 sqft offers southwest exposure and an open-style floor plan that is perfect for entertaining. Exceptional views of the city and overlooking Bennett Park. Fabulous kitchen complete with Robert A.M. Stern Architects custom-designed cabinetry, Sub-Zero built-in refrigerator, Bosch Benchmark appliances, and a large island with dark quartz countertops and waterfall edges that is large enough to accommodate four barstools. This sunlit home features 9'6" ceilings, roller shades, wide plank flooring throughout, and oversized custom closets. Unparalleled luxury, convenience, and beauty all in one package at One Bennett Park. Enriched with extensive amenities including the sprawling landscaped terrace with an outdoor pool and cabanas, a 7,000-square-foot fitness center designed by The Wright Fit, a 2-acre park designed by Michael Van Valkenburgh Associates, and a dedicated limestone-clad porte-cochere with 24-hour concierge and doorman. Rental garage parking is available. Located within short walking distance of multiple grocery and convenience stores, and just steps away from Lake Michigan. Surrounded by a wide variety of restaurants, entertainment venues, and shopping destinations. Come experience one of the most lavish and accommodating communities in all of Chicago.
Condo for rent
$7,895/mo
514 N Peshtigo Ct #1808, Chicago, IL 60611
3beds
1,833sqft
Price may not include required fees and charges.
Condo
Available now
Cats, dogs OK
Central air
In unit laundry
1 Attached garage space parking
Forced air
What's special
Sunlit homeStunning three-bedroom two-and-a-half-bathroom residenceBosch benchmark appliancesSouthwest corner apartmentOpen-style floor planFabulous kitchenRoller shades
- 2 days
- on Zillow |
- -- |
- -- |
Travel times
Facts & features
Interior
Bedrooms & bathrooms
- Bedrooms: 3
- Bathrooms: 3
- Full bathrooms: 2
- 1/2 bathrooms: 1
Heating
- Forced Air
Cooling
- Central Air
Appliances
- Included: Dishwasher, Disposal, Dryer, Microwave, Oven, Refrigerator, Stove, Washer
- Laundry: In Unit, Washer Hookup
Features
- Storage
- Flooring: Hardwood
Interior area
- Total interior livable area: 1,833 sqft
Property
Parking
- Total spaces: 1
- Parking features: Attached, Garage, Covered
- Has attached garage: Yes
- Details: Contact manager
Features
- Exterior features: Attached, Bike Room/Bike Trails, Door Person, Doorman included in rent, Elevator(s), Exercise Room, Exterior Maintenance included in rent, Garage, Gardener included in rent, Health Club, Heating system: Forced Air, In Unit, Indoor Pool, Landscaped, Leased, Lot Features: Landscaped, No Disability Access, No additional rooms, On Site, On Site Manager/Engineer, Park, Party Room, Pool, Receiving Room, Service Elevator(s), Snow Removal included in rent, Stainless Steel Appliance(s), Storage, Sundeck, Valet/Cleaner, Washer Hookup, Water included in rent
Construction
Type & style
- Home type: Condo
- Property subtype: Condo
Condition
- Year built: 2018
Utilities & green energy
- Utilities for property: Water
Building
Management
- Pets allowed: Yes
Community & HOA
Community
- Features: Pool
HOA
- Amenities included: Pool
Location
- Region: Chicago
Financial & listing details
- Lease term: Contact For Details
Price history
| Date | Event | Price |
|---|---|---|
| 7/15/2025 | Listed for rent | $7,895$4/sqft |
Source: MRED as distributed by MLS GRID #12396695 | ||
Neighborhood: Streeterville
There are 9 available units in this apartment building
![[object Object]](https://photos.zillowstatic.com/fp/a244a0f1e02365bc486f9c0a90570d8c-p_i.jpg)
