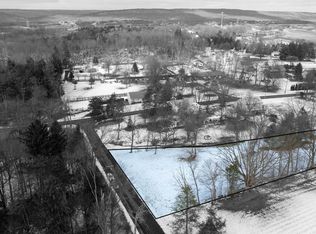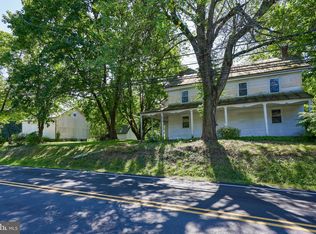The home sits on a hill, high and dry. Exterior, mountain stone, vinyl siding. The home is heated and cooled with geothermal. Custom built Designer Country French kitchen and family room. The kitchen boasts a 5 x 10 island, Quartz counter tops and a great view of the pool. The kitchen, laundry, and powder room flooring is Turkish Travertine. The other two bathrooms are tile. The rest of the home's flooring is Highly Figured Rose wood, The basement, 2000 sf, exposed, 9x7 door. Great workshop. 800 sf finished as living space. Pool (20 x40) is directly behind the kitchen and family room, and equipped with a high performance heat pump for water temperature control.
This property is off market, which means it's not currently listed for sale or rent on Zillow. This may be different from what's available on other websites or public sources.

