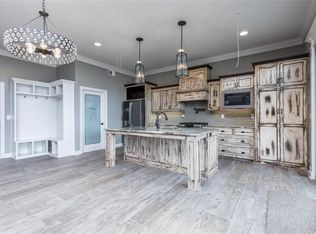Sold
Price Unknown
514 N Bynum Rd, Lone Jack, MO 64070
3beds
2,115sqft
Single Family Residence
Built in 2017
0.29 Acres Lot
$405,700 Zestimate®
$--/sqft
$2,471 Estimated rent
Home value
$405,700
$361,000 - $454,000
$2,471/mo
Zestimate® history
Loading...
Owner options
Explore your selling options
What's special
Stunning home in the heart of Lone Jack! Upon first glance, you can tell the property has been lovingly maintained and cared for to the highest standard. From the manicured green grass to the luscious landscaping, you will quickly realize the attention to detail the home exudes. Since the seller has owned the home, he has made the following improvements: installed a flagpole surrounded by stone pavers in the front yard, constructed a paver patio in the back, made a walkout door to the patio from the basement, installed FULLY PAID FOR SOLAR PANELS, and planted 9 trees! The seller invested $16,800 for the solar panels and pays no electric bill. He actually gets a credit back for $100-$200 each year for producing more energy than is needed to power the home. There is only a nominal $1.37 per day fee for the meter bill. Upon entering the home, you will notice the airy 2 story entry with vaulted ceilings. Heading upstairs to the primary level, you will find yourself in the kitchen/hearth room area with a cozy stone fireplace. The updated kitchen features stained cabinetry, S/S Appliances, granite countertops, and a colossal island. Off the breakfast room area is a sliding door that exits to the amazing wood deck overlooking the fully-fenced in vibrant backyard. The deck also has stairs leading down to the newly installed paver patio. Down the hall from the kitchen feature two guest bedrooms, guest bath, and the master suite w/ a spacious walk-in closet. The well-appointed master bath welcomes you with a double vanity, lavish shower with an overhead rain shower head and wall shower, and a built-in tub! The walk-out lower level features a large living/entertainment space with a newly installed door heading right outside to the patio area w/ wiring already set up for a hot tub! Lastly, the property has an irrigation system that covers the entire yard, and the over-sized 3 car garage fits 3 trucks! This home is turn-key and ready for its new owner! Come see!
Zillow last checked: 8 hours ago
Listing updated: April 28, 2025 at 05:48am
Listing Provided by:
Andrew Caldwell 913-787-2421,
ReeceNichols - Leawood,
Alison Zimmerlin 913-206-1507,
ReeceNichols - Leawood
Bought with:
Michaela Hagan, 2020032122
West Village Realty
Source: Heartland MLS as distributed by MLS GRID,MLS#: 2533086
Facts & features
Interior
Bedrooms & bathrooms
- Bedrooms: 3
- Bathrooms: 3
- Full bathrooms: 3
Primary bedroom
- Features: All Carpet, Ceiling Fan(s), Walk-In Closet(s)
- Level: Main
Bedroom 2
- Features: All Carpet, Ceiling Fan(s)
- Level: Main
Bedroom 3
- Features: All Carpet, Ceiling Fan(s)
- Level: Main
Primary bathroom
- Features: Ceramic Tiles, Double Vanity, Separate Shower And Tub
- Level: Main
Bathroom 2
- Features: Ceramic Tiles, Shower Over Tub
- Level: Main
Bathroom 3
- Features: Ceramic Tiles, Shower Over Tub
- Level: Lower
Hearth room
- Features: Ceiling Fan(s), Fireplace
- Level: Lower
Heating
- Forced Air
Cooling
- Electric, Solar
Appliances
- Included: Dishwasher, Disposal, Microwave, Refrigerator, Built-In Electric Oven, Stainless Steel Appliance(s)
- Laundry: Bedroom Level, Main Level
Features
- Ceiling Fan(s), Kitchen Island, Stained Cabinets, Vaulted Ceiling(s)
- Flooring: Carpet, Tile, Wood
- Basement: Concrete,Daylight,Finished,Full,Walk-Out Access
- Number of fireplaces: 1
- Fireplace features: Gas, Gas Starter, Hearth Room
Interior area
- Total structure area: 2,115
- Total interior livable area: 2,115 sqft
- Finished area above ground: 1,535
- Finished area below ground: 580
Property
Parking
- Total spaces: 3
- Parking features: Attached, Garage Faces Side
- Attached garage spaces: 3
Features
- Patio & porch: Deck, Patio
- Fencing: Privacy,Wood
Lot
- Size: 0.29 Acres
- Dimensions: 12,520
- Features: Level
Details
- Parcel number: 73110018800000000
Construction
Type & style
- Home type: SingleFamily
- Architectural style: Traditional
- Property subtype: Single Family Residence
Materials
- Frame, Stone Trim
- Roof: Composition
Condition
- Year built: 2017
Utilities & green energy
- Sewer: Public Sewer
- Water: Public
Green energy
- Energy generation: Solar
Community & neighborhood
Location
- Region: Lone Jack
- Subdivision: Regal Estates
HOA & financial
HOA
- Has HOA: No
Other
Other facts
- Listing terms: Cash,Conventional,FHA
- Ownership: Private
Price history
| Date | Event | Price |
|---|---|---|
| 4/23/2025 | Sold | -- |
Source: | ||
| 3/27/2025 | Pending sale | $396,900$188/sqft |
Source: | ||
| 3/23/2025 | Price change | $396,900-0.8%$188/sqft |
Source: | ||
| 3/7/2025 | Price change | $399,900-4.5%$189/sqft |
Source: | ||
| 2/8/2025 | Price change | $418,770-0.3%$198/sqft |
Source: | ||
Public tax history
| Year | Property taxes | Tax assessment |
|---|---|---|
| 2024 | $4,541 +10.4% | $57,530 |
| 2023 | $4,115 -4.6% | $57,530 +8.9% |
| 2022 | $4,314 +2.6% | $52,821 |
Find assessor info on the county website
Neighborhood: 64070
Nearby schools
GreatSchools rating
- 5/10Lone Jack Elementary SchoolGrades: PK-5Distance: 0.1 mi
- 4/10Lone Jack High SchoolGrades: 6-12Distance: 1 mi
Schools provided by the listing agent
- Elementary: Lone Jack
- Middle: Lone Jack
- High: Lone Jack
Source: Heartland MLS as distributed by MLS GRID. This data may not be complete. We recommend contacting the local school district to confirm school assignments for this home.
Get a cash offer in 3 minutes
Find out how much your home could sell for in as little as 3 minutes with a no-obligation cash offer.
Estimated market value$405,700
Get a cash offer in 3 minutes
Find out how much your home could sell for in as little as 3 minutes with a no-obligation cash offer.
Estimated market value
$405,700
