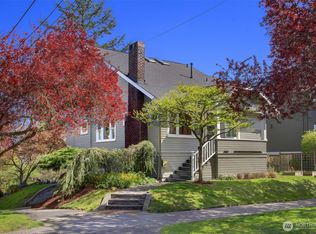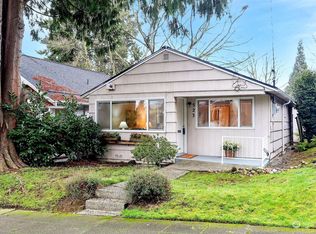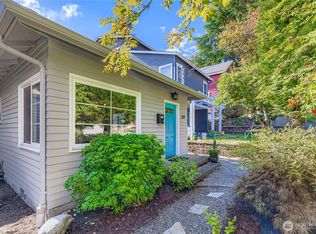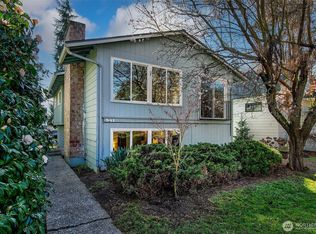Sold
Listed by:
Patrick Beringer,
Redfin
Bought with: COMPASS
$1,225,000
514 N 74th Street, Seattle, WA 98103
4beds
2,040sqft
Single Family Residence
Built in 1906
3,001.28 Square Feet Lot
$1,257,400 Zestimate®
$600/sqft
$4,705 Estimated rent
Home value
$1,257,400
$1.18M - $1.35M
$4,705/mo
Zestimate® history
Loading...
Owner options
Explore your selling options
What's special
You’ll love this Craftsman dream home where outstanding quality shines throughout w/beautiful woods, captivating coved/arched ceilings, huge modern kitchen w/walk-in pantry, massive entertainment deck, lower bonus space & much more! Completely & thoughtfully rebuilt in 2008 with new electrical, plumbing, dormers, roof, windows, gas fireplace, etc. Since 2021 more upgrades include newly added main floor guest quarters/office, mini splits with A/C (backup gas furnace also) & tankless water heater. Oversize garage w/additional space for workshop or another room? 3 more parking spaces in driveway off alley & electric car charger already installed! Walk to restaurants, coffee shops, groceries, services & Greenlake. This one checks all the boxes!
Zillow last checked: 8 hours ago
Listing updated: September 20, 2023 at 09:34am
Offers reviewed: Aug 29
Listed by:
Patrick Beringer,
Redfin
Bought with:
Daniel Blau, 133286
COMPASS
Sean McConnell, 129326
COMPASS
Source: NWMLS,MLS#: 2153621
Facts & features
Interior
Bedrooms & bathrooms
- Bedrooms: 4
- Bathrooms: 3
- Full bathrooms: 1
- 3/4 bathrooms: 1
- 1/2 bathrooms: 1
- Main level bedrooms: 1
Primary bedroom
- Level: Second
Bedroom
- Level: Main
Bedroom
- Level: Second
Bedroom
- Level: Second
Bathroom full
- Level: Second
Bathroom three quarter
- Level: Main
Other
- Level: Lower
Bonus room
- Level: Lower
Dining room
- Level: Main
Entry hall
- Level: Main
Kitchen with eating space
- Level: Main
Living room
- Level: Main
Utility room
- Level: Lower
Heating
- Fireplace(s), Forced Air
Cooling
- Has cooling: Yes
Appliances
- Included: Dishwasher_, Dryer, GarbageDisposal_, Microwave_, Refrigerator_, StoveRange_, Washer, Dishwasher, Garbage Disposal, Microwave, Refrigerator, StoveRange, Water Heater: Gas, Water Heater Location: Garage
Features
- Dining Room, Walk-In Pantry
- Flooring: Ceramic Tile, Hardwood, Carpet
- Windows: Double Pane/Storm Window
- Basement: Daylight,Finished
- Number of fireplaces: 1
- Fireplace features: Gas, Main Level: 1, Fireplace
Interior area
- Total structure area: 2,040
- Total interior livable area: 2,040 sqft
Property
Parking
- Total spaces: 1
- Parking features: Driveway, Attached Garage, Off Street
- Attached garage spaces: 1
Features
- Levels: Two
- Stories: 2
- Entry location: Main
- Patio & porch: Ceramic Tile, Hardwood, Wall to Wall Carpet, Double Pane/Storm Window, Dining Room, Security System, Vaulted Ceiling(s), Walk-In Closet(s), Walk-In Pantry, Fireplace, Water Heater
- Has view: Yes
- View description: Territorial
Lot
- Size: 3,001 sqft
- Features: Curbs, Paved, Sidewalk, Cable TV, Deck, Electric Car Charging, Fenced-Partially, Gas Available, High Speed Internet
- Topography: PartialSlope
- Residential vegetation: Garden Space
Details
- Parcel number: 2708100515
- Zoning description: SF5000,Jurisdiction: City
- Special conditions: Standard
Construction
Type & style
- Home type: SingleFamily
- Property subtype: Single Family Residence
Materials
- Cement Planked, Wood Siding, Wood Products
- Foundation: Poured Concrete
- Roof: Composition
Condition
- Year built: 1906
Utilities & green energy
- Electric: Company: Seattle City Light
- Sewer: Sewer Connected, Company: Seattle Public Utilities
- Water: Public, Company: Seattle Public Utilities
- Utilities for property: Centurylink
Community & neighborhood
Security
- Security features: Security System
Location
- Region: Seattle
- Subdivision: Phinney Ridge
Other
Other facts
- Listing terms: Cash Out,Conventional
- Cumulative days on market: 617 days
Price history
| Date | Event | Price |
|---|---|---|
| 9/19/2023 | Sold | $1,225,000+2.2%$600/sqft |
Source: | ||
| 8/29/2023 | Pending sale | $1,199,000$588/sqft |
Source: | ||
| 8/24/2023 | Listed for sale | $1,199,000+9%$588/sqft |
Source: | ||
| 5/6/2021 | Sold | $1,100,000$539/sqft |
Source: | ||
| 4/4/2021 | Pending sale | $1,100,000$539/sqft |
Source: | ||
Public tax history
| Year | Property taxes | Tax assessment |
|---|---|---|
| 2024 | $10,608 +3.1% | $1,103,000 +2.5% |
| 2023 | $10,284 +3.2% | $1,076,000 -7.6% |
| 2022 | $9,962 +8.4% | $1,164,000 +18.1% |
Find assessor info on the county website
Neighborhood: Phinney Ridge
Nearby schools
GreatSchools rating
- 9/10Greenwood Elementary SchoolGrades: PK-5Distance: 0.5 mi
- 9/10Robert Eagle Staff Middle SchoolGrades: 6-8Distance: 1 mi
- 8/10Ingraham High SchoolGrades: 9-12Distance: 3.1 mi
Get a cash offer in 3 minutes
Find out how much your home could sell for in as little as 3 minutes with a no-obligation cash offer.
Estimated market value$1,257,400
Get a cash offer in 3 minutes
Find out how much your home could sell for in as little as 3 minutes with a no-obligation cash offer.
Estimated market value
$1,257,400



