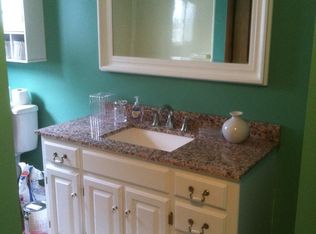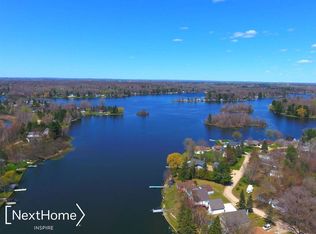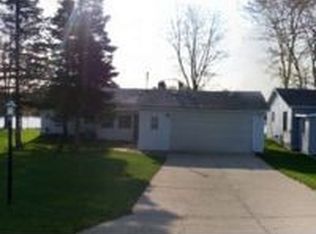Well maintained 3 bedroom home, 2 recently renovated baths, full finished walk out basement with approx 115 feet along all sports Wiggins Lake. Brand new $15,000 custom kitchen with high quality cabinetry, freshly painted, carpet, laminate, and ceramic tile through out, 2 full kitchens, perfect for separate living quarters or a mother in law suite. Lots of storage space with detached 24x24 garage and 2 sheds. Sit and relax in the 10x22 screened porch or sunbath on the 10x23 deck. For the extra guests there is a 12x16 knotty pine cabin. What a great place to call home or a home away from home! Seller has had great success renting this property as a vacation rental, gross receipts for 2018 are around $25,000. Seller has an account all set up with a management company Evolve and can be easily switched over to the new owner if you decide to continue on. Can be sold as a possible package with the cabin next door, 524 Mix Dr. Call today!
This property is off market, which means it's not currently listed for sale or rent on Zillow. This may be different from what's available on other websites or public sources.


