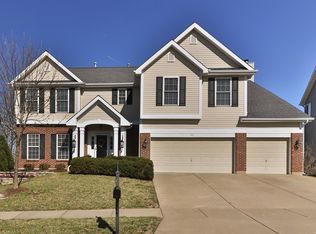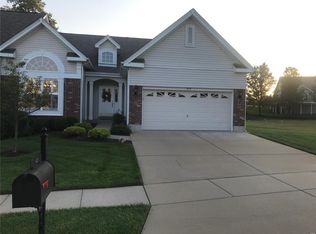Spacious 2-story home with 4 bedrooms, 3.5 baths, Greatroom, Living/Dining rm, & upstairs bonus room, there is room to spread out. Custom kitchen includes 42 cabinets, beautiful custom back splash, double-ovens, center island, planning desk, breakfast rm, & hardwood floors. Great room off the kitchen offers space for entertaining or a night in watching movies. Spacious Master\r\nRetreat has a vaulted ceiling, TWO walk-in closets, & a remodeled luxury bath with jet tub. Laundry in this home is conveniently located upstairs. You will also find additional space in the partially finished walk-out basement, which features a 10 ft. pour. The outdoors & scenic views can be enjoyed from the expansive deck, fenced backyard, or from the covered front porch. 3-car over-sized garage completes the package! If interested, make an offer! Brokered And Advertised By: Avenue Real Estate Group Listing Agent: Scott Scheffing
This property is off market, which means it's not currently listed for sale or rent on Zillow. This may be different from what's available on other websites or public sources.

