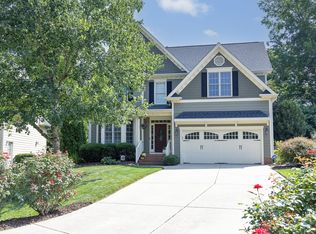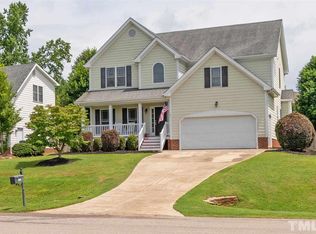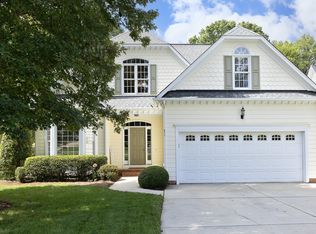Sold for $535,000 on 05/31/23
$535,000
514 May Farm Rd, Pittsboro, NC 27312
4beds
2,646sqft
Single Family Residence, Residential
Built in 2005
0.3 Acres Lot
$543,400 Zestimate®
$202/sqft
$2,596 Estimated rent
Home value
$543,400
$516,000 - $571,000
$2,596/mo
Zestimate® history
Loading...
Owner options
Explore your selling options
What's special
SELLER ACCEPTED OFFER - waiting on signatures. Fabulous Potterstone Village home with the desired open floorplan. Quality finishes including crown molding and wainscoting. Granite countertops, butcher block island. Welcoming two story foyer, glamorous oversized primary suite with sitting area, 4th bedroom can act as a bonus room w/closet currently used as bedroom. Exceptional outdoor space with your very own POOL, fenced/landscaped yard, patio. Cul-de-sac lot, pond in the neighborhood, walk to downtown Pittsboro with shopping and restaurants. Minutes from Chatham Park. Sealed crawlspace, whole house water filtration. Relax, you are home! UPDATE! Seller just replaced secondary HVAC unit, both units now less than a year old!
Zillow last checked: 8 hours ago
Listing updated: February 17, 2025 at 04:04pm
Listed by:
Loci Zsuppan,
Zsuppan Realty,
Jenny Zsuppan 919-270-5939,
Zsuppan Realty
Bought with:
Ryan Ford, 250895
Triangle Real Estate Journal
Source: Doorify MLS,MLS#: 2501628
Facts & features
Interior
Bedrooms & bathrooms
- Bedrooms: 4
- Bathrooms: 3
- Full bathrooms: 2
- 1/2 bathrooms: 1
Heating
- Gas Pack, Natural Gas, Zoned
Cooling
- Electric, Zoned
Appliances
- Included: Dishwasher, Gas Range, Gas Water Heater, Microwave, Plumbed For Ice Maker
- Laundry: Laundry Room, Upper Level
Features
- Ceiling Fan(s), Entrance Foyer, Granite Counters, High Ceilings, High Speed Internet, Separate Shower, Smooth Ceilings, Tray Ceiling(s), Walk-In Closet(s)
- Flooring: Carpet, Hardwood, Tile
- Basement: Crawl Space
- Number of fireplaces: 1
- Fireplace features: Fireplace Screen, Gas Log, Living Room, Sealed Combustion
Interior area
- Total structure area: 2,646
- Total interior livable area: 2,646 sqft
- Finished area above ground: 2,646
- Finished area below ground: 0
Property
Parking
- Total spaces: 2
- Parking features: Concrete, Driveway, Garage, Garage Faces Front
- Garage spaces: 2
Features
- Levels: Two
- Stories: 2
- Patio & porch: Patio, Porch
- Exterior features: Fenced Yard, Playground, Rain Gutters
- Pool features: In Ground
- Has view: Yes
Lot
- Size: 0.30 Acres
- Features: Cul-De-Sac, Garden, Landscaped
Details
- Parcel number: 0081864
Construction
Type & style
- Home type: SingleFamily
- Architectural style: Transitional
- Property subtype: Single Family Residence, Residential
Materials
- Fiber Cement
Condition
- New construction: No
- Year built: 2005
Utilities & green energy
- Sewer: Public Sewer
- Water: Public
- Utilities for property: Cable Available
Community & neighborhood
Location
- Region: Pittsboro
- Subdivision: Potterstone Village
HOA & financial
HOA
- Has HOA: Yes
- HOA fee: $164 quarterly
- Amenities included: Clubhouse, Pool
Price history
| Date | Event | Price |
|---|---|---|
| 5/31/2023 | Sold | $535,000+1.9%$202/sqft |
Source: | ||
| 4/24/2023 | Pending sale | $525,000$198/sqft |
Source: | ||
| 4/20/2023 | Price change | $525,000-3.7%$198/sqft |
Source: | ||
| 3/25/2023 | Listed for sale | $545,000+105.7%$206/sqft |
Source: | ||
| 3/22/2013 | Sold | $265,000-1.9%$100/sqft |
Source: Public Record Report a problem | ||
Public tax history
| Year | Property taxes | Tax assessment |
|---|---|---|
| 2024 | $4,332 +12.6% | $351,680 +2.8% |
| 2023 | $3,848 +1.8% | $342,033 |
| 2022 | $3,779 +0.6% | $342,033 |
Find assessor info on the county website
Neighborhood: 27312
Nearby schools
GreatSchools rating
- 7/10Pittsboro ElementaryGrades: PK-4Distance: 0.9 mi
- 8/10Horton MiddleGrades: 5-8Distance: 4 mi
- 8/10Northwood HighGrades: 9-12Distance: 3.3 mi
Schools provided by the listing agent
- Elementary: Chatham - Pittsboro
- Middle: Chatham - Horton
- High: Chatham - Northwood
Source: Doorify MLS. This data may not be complete. We recommend contacting the local school district to confirm school assignments for this home.

Get pre-qualified for a loan
At Zillow Home Loans, we can pre-qualify you in as little as 5 minutes with no impact to your credit score.An equal housing lender. NMLS #10287.
Sell for more on Zillow
Get a free Zillow Showcase℠ listing and you could sell for .
$543,400
2% more+ $10,868
With Zillow Showcase(estimated)
$554,268

