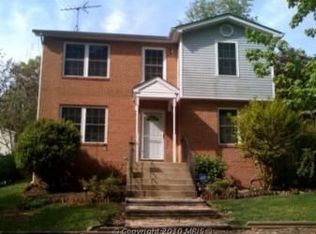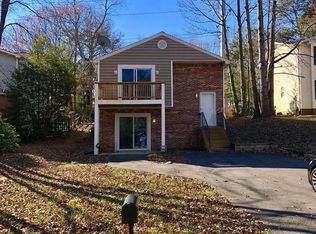Well maintained! 3 bedroom 2 1/2 baths! Open space living and eat in kitchen, with separate dining room. Large outdoor storage shed, and patio off of the kitchen. New flooring and interior paint. New triple pane windows, new roof, new gutter guards, and practically new furnace & heat pump!
This property is off market, which means it's not currently listed for sale or rent on Zillow. This may be different from what's available on other websites or public sources.

