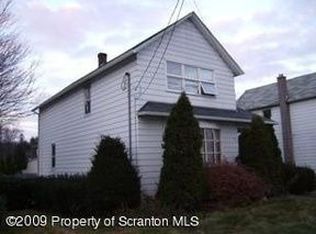Sold for $235,000
$235,000
514 Main St, Avoca, PA 18641
3beds
1,460sqft
Residential, Single Family Residence
Built in 1940
8,276.4 Square Feet Lot
$256,300 Zestimate®
$161/sqft
$1,749 Estimated rent
Home value
$256,300
$215,000 - $308,000
$1,749/mo
Zestimate® history
Loading...
Owner options
Explore your selling options
What's special
Welcome to 514 Main Street in Dupont! This beautifully renovated 3-bedroom, 1 1/2 bath home offers modern comfort with thoughtful details throughout. Located in the highly sought-after Pittston Area School District, this home is perfect for families or those seeking a spacious, stylish living space.Enjoy a fresh, updated interior with modern finishes and an open-concept layout. Each bedroom features large closets for ample storage. Equipped with stainless steel appliances for a sleek, modern look.Two-Zone On-Demand Propane Heating Unit efficient heating system for year-round comfort.2-Car Garage: Spacious garage with plenty of room for vehicles and additional storage.Convenient Location: Situated close to shopping, dining, and local amenities, with easy access to major routes for commuting.Don't miss the chance to own this move-in-ready gem! Schedule a showing today at 514 Main St, Dupont and see for yourself why this home is perfect for your next chapter.
Zillow last checked: 8 hours ago
Listing updated: January 13, 2025 at 06:39am
Listed by:
Corey Christian,
ERA One Source Realty, Peckville
Bought with:
Stacey Szafran, RS348623
ERA One Source Realty
Source: GSBR,MLS#: SC5570
Facts & features
Interior
Bedrooms & bathrooms
- Bedrooms: 3
- Bathrooms: 2
- Full bathrooms: 1
- 1/2 bathrooms: 1
Bedroom 1
- Area: 210 Square Feet
- Dimensions: 14 x 15
Bedroom 2
- Area: 100 Square Feet
- Dimensions: 10 x 10
Bedroom 3
- Area: 165 Square Feet
- Dimensions: 15 x 11
Bathroom 1
- Area: 28 Square Feet
- Dimensions: 7 x 4
Bathroom 2
- Area: 32 Square Feet
- Dimensions: 8 x 4
Dining room
- Area: 196 Square Feet
- Dimensions: 14 x 14
Living room
- Area: 221 Square Feet
- Dimensions: 17 x 13
Heating
- Baseboard, Propane, Hot Water
Cooling
- Ceiling Fan(s)
Appliances
- Included: Dishwasher, Refrigerator, Oven, Microwave
- Laundry: In Basement
Features
- Ceiling Fan(s), Recessed Lighting, Open Floorplan, Drywall
- Flooring: Carpet, Tile, Luxury Vinyl
- Basement: Concrete,Storage Space,Unfinished,Full
- Attic: Crawl Opening
Interior area
- Total structure area: 1,460
- Total interior livable area: 1,460 sqft
- Finished area above ground: 1,460
- Finished area below ground: 0
Property
Parking
- Total spaces: 6
- Parking features: Alley Access, Concrete, Off Street, Garage, Driveway, Detached
- Garage spaces: 2
- Uncovered spaces: 4
Features
- Stories: 2
- Exterior features: Private Yard, Rain Gutters, Storage
- Frontage length: 50.00
Lot
- Size: 8,276 sqft
- Dimensions: 50 x 169
- Features: Back Yard, Rectangular Lot, Not In Development
Details
- Parcel number: 15E12NE401801A000
- Zoning: R
- Zoning description: Residential
Construction
Type & style
- Home type: SingleFamily
- Architectural style: Traditional
- Property subtype: Residential, Single Family Residence
Materials
- Vinyl Siding
- Foundation: Stone
- Roof: Composition
Condition
- New construction: No
- Year built: 1940
Utilities & green energy
- Electric: 200 or Less Amp Service
- Sewer: Public Sewer
- Water: Public
- Utilities for property: Cable Available
Community & neighborhood
Security
- Security features: Carbon Monoxide Detector(s)
Location
- Region: Avoca
Other
Other facts
- Listing terms: Cash,VA Loan,FHA,Conventional
- Road surface type: Paved
Price history
| Date | Event | Price |
|---|---|---|
| 1/10/2025 | Sold | $235,000-6%$161/sqft |
Source: | ||
| 11/27/2024 | Pending sale | $249,900$171/sqft |
Source: | ||
| 10/24/2024 | Price change | $249,900+0.4%$171/sqft |
Source: | ||
| 9/9/2024 | Listed for sale | $249,000$171/sqft |
Source: Owner Report a problem | ||
Public tax history
Tax history is unavailable.
Find assessor info on the county website
Neighborhood: 18641
Nearby schools
GreatSchools rating
- NAPittston Area Pri CenterGrades: PK-1Distance: 0.6 mi
- 5/10Pittston Area Middle SchoolGrades: 5-8Distance: 1.4 mi
- 6/10Pittston Area Senior High SchoolGrades: 9-12Distance: 2.5 mi

Get pre-qualified for a loan
At Zillow Home Loans, we can pre-qualify you in as little as 5 minutes with no impact to your credit score.An equal housing lender. NMLS #10287.
