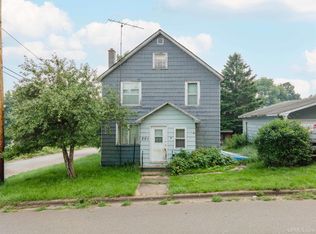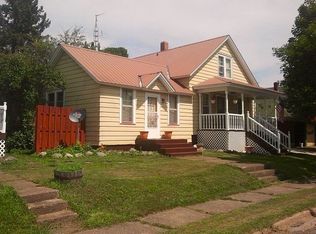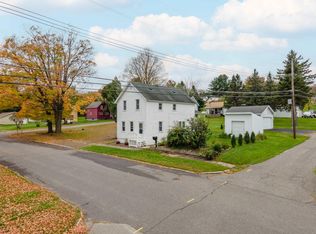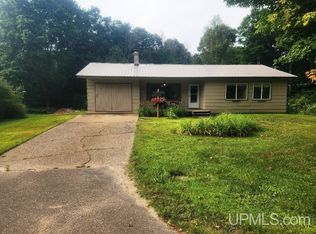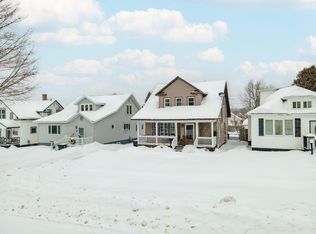514 Main St, Alpha, MI 49902
What's special
- 325 days |
- 686 |
- 49 |
Zillow last checked: 8 hours ago
Listing updated: December 22, 2025 at 02:11pm
KINGSLEY AGASSI 906-204-5282,
RE/MAX 1ST REALTY 906-225-1136
Facts & features
Interior
Bedrooms & bathrooms
- Bedrooms: 3
- Bathrooms: 2
- Full bathrooms: 1
- 1/2 bathrooms: 1
Rooms
- Room types: Bedroom, Master Bedroom, Bathroom
Primary bedroom
- Level: First
Bedroom 1
- Level: First
- Area: 99
- Dimensions: 11 x 9
Bedroom 2
- Level: First
- Area: 99
- Dimensions: 11 x 9
Bedroom 3
- Level: First
- Area: 132
- Dimensions: 11 x 12
Bathroom 1
- Level: First
- Area: 36
- Dimensions: 9 x 4
Kitchen
- Level: First
- Area: 170
- Dimensions: 10 x 17
Living room
- Level: First
- Area: 408
- Dimensions: 24 x 17
Office
- Level: First
- Area: 88
- Dimensions: 11 x 8
Heating
- Forced Air, Electric, Oil, Propane, Wood
Cooling
- Ceiling Fan(s), Wall/Window Unit(s)
Appliances
- Included: Dryer, Range/Oven, Refrigerator, Washer, Electric Water Heater
Features
- High Ceilings
- Flooring: Carpet, Ceramic Tile
- Basement: Block,Full,Concrete
- Number of fireplaces: 1
- Fireplace features: Living Room, Wood Burning
Interior area
- Total structure area: 5,281
- Total interior livable area: 2,706 sqft
- Finished area above ground: 2,706
- Finished area below ground: 0
Video & virtual tour
Property
Parking
- Total spaces: 5
- Parking features: 3 or More Spaces, Covered, Garage, Attached, Electric in Garage, Heated Garage, Off Street, Workshop in Garage
- Attached garage spaces: 5
Features
- Levels: One
- Stories: 1
- Patio & porch: Patio
- Exterior features: Garden
- Fencing: Fenced
- Has view: Yes
- View description: Rural View
- Waterfront features: None
- Frontage type: Road
- Frontage length: 200
Lot
- Size: 0.45 Acres
- Dimensions: 200 x 135
- Features: Main Street
Details
- Additional structures: Workshop
- Additional parcels included: see legal description
- Zoning: Mixed Use.
- Zoning description: Commercial,Mixed Use,Residential
- Special conditions: Standard
Construction
Type & style
- Home type: SingleFamily
- Architectural style: Other,Historic
- Property subtype: Single Family Residence
Materials
- Asphalt, Metal Siding
- Foundation: Basement, Slab
Condition
- New construction: No
- Year built: 1914
Utilities & green energy
- Electric: 200+ Amp Service
- Sewer: Public Sanitary
- Water: Public
- Utilities for property: Cable Available, Electricity Connected, Phone Available, Propane, Sewer Connected, Water Connected, Internet Spectrum
Community & HOA
Community
- Subdivision: Plat of Alpha
HOA
- Has HOA: No
Location
- Region: Alpha
Financial & listing details
- Price per square foot: $35/sqft
- Annual tax amount: $586
- Date on market: 3/6/2025
- Cumulative days on market: 515 days
- Listing terms: Cash,Conventional
- Ownership: Private
- Electric utility on property: Yes
- Road surface type: Paved

Kingsley Agassi
(906) 204-5282
By pressing Contact Agent, you agree that the real estate professional identified above may call/text you about your search, which may involve use of automated means and pre-recorded/artificial voices. You don't need to consent as a condition of buying any property, goods, or services. Message/data rates may apply. You also agree to our Terms of Use. Zillow does not endorse any real estate professionals. We may share information about your recent and future site activity with your agent to help them understand what you're looking for in a home.
Estimated market value
Not available
Estimated sales range
Not available
$1,553/mo
Price history
Price history
| Date | Event | Price |
|---|---|---|
| 12/22/2025 | Price change | $96,000-3.5%$35/sqft |
Source: | ||
| 9/9/2025 | Price change | $99,500-5.2%$37/sqft |
Source: | ||
| 8/31/2025 | Price change | $105,000-4.5%$39/sqft |
Source: | ||
| 6/6/2025 | Price change | $110,000-15.4%$41/sqft |
Source: | ||
| 4/29/2025 | Price change | $130,000-18.8%$48/sqft |
Source: | ||
Public tax history
Public tax history
Tax history is unavailable.BuyAbility℠ payment
Climate risks
Neighborhood: 49902
Nearby schools
GreatSchools rating
- 6/10Forest Park SchoolGrades: PK-12Distance: 4 mi
Schools provided by the listing agent
- District: Forest Park School District
Source: Upper Peninsula AOR. This data may not be complete. We recommend contacting the local school district to confirm school assignments for this home.
