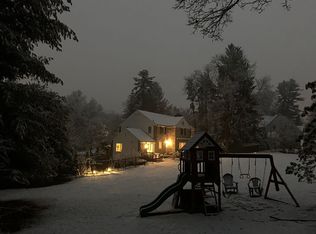Beautifully sited on one of Bryn Mawr's most desirable streets, this classic Wallace and Warner stone & clapboard estate home was solidly constructed in 1930, has been renovated and expanded by Gardner Fox and is exquisite inside and out. A circular drive lined in Belgian block, stunning mature landscaping, rose/perennial gardens and handsome curved stone walls, welcome you home. This stately Main Line residence offers peace and privacy with 6 bedroom suites (5 on the second floor), 7 full baths and 2 powder rooms. The estate grounds have a recently renovated 20 x 40 swimming pool which is perfectly positioned and not visible from most rooms, flagstone terraces for entertaining, an expansive level area for sporting activities and a covered patio for relaxation. ''Meticulously maintained, thoughtful infrastructure improvements include a 2015 roof, new basement windows in 2020, third floor windows in 2021, 21 Pella and Marvin windows installed in 2000 (7) and 2015 (14). Azek railings on front & side porches in 2021, refinished wood flooring and new flooring in kitchen and cabana area, exterior painting in 2021-2022 and James Hardie siding in 2021. Professionally decorated interiors with Farrow & Ball painting, custom interior shutters and Conrad window shades, offer every luxury amenity. Among them is a stunning custom chef's kitchen with Kountry Kraft cabinetry, full suite of premium quality appliances, large island and radiant heated flooring. An adjacent breakfast room features a gas fireplace and charming window seat. The desirable floor plan perfectly aligns the nearby family room. Brightened by natural light and enhanced with a fireplace and Sherman and Gosweiler custom cabinetry, it can accommodate casual or grand entertaining. Elegant architectural features and decorative moldings are evident in the generously sized living and dining rooms which provide breathtaking views of the grounds. A large cabana area with full bath provides convenient access to the pool area and atrium style greenhouse. Five en-suite bedrooms (4 with cathedral ceilings) are found on the second floor. The highlight is the primary bedroom suite addition by Gardner Fox featuring windows on 3 exposures, a spa-like bath and sitting/dressing room with custom wardrobe cabinetry. A study offers an ideal space for homework while a separate den is perfect for watching movies. The second floor laundry room and full bath offers convenience. A bedroom suite with bathroom, large sitting room, walk-in and cedar closets can be also be used as a home office. This quintessential Main Line home is distinguished by its timeless architecture, modern floor plan, quality construction, and breathtaking grounds which combine to elevate it one of the very highest tier of Main Line properties. 2022-05-31
This property is off market, which means it's not currently listed for sale or rent on Zillow. This may be different from what's available on other websites or public sources.
