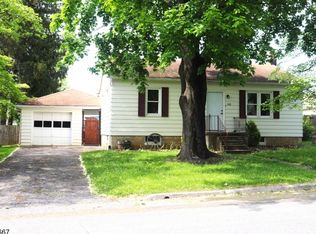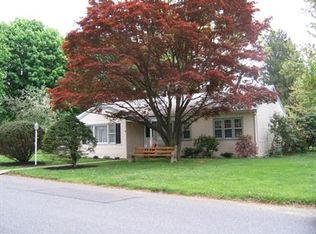This charming home has been lovingly cared for by its original owner and offers open living space plus great outdoor entertaining spaces! With three bedrooms all set on one end of the home, the layout is very nice and allows sunlight to fill each room. The Living Room is spacious, an impressive 25x12 size room that offers a passthrough to the kitchen area and a half wall into the dining area. The laundry is located off the kitchen providing one floor living! A large covered patio to the rear overlooks a beautiful picturesque yard. Located close to Route 22 & 78 making this a great location for the commuter! This location in Lopatcong Township is close to township schools and the high school as well! Come see this adorable house and make it your new home today!
This property is off market, which means it's not currently listed for sale or rent on Zillow. This may be different from what's available on other websites or public sources.


