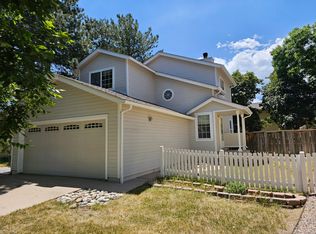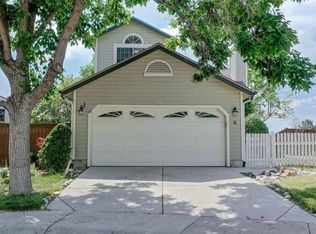Sold for $535,000
$535,000
514 Longfellow Lane, Highlands Ranch, CO 80126
3beds
1,662sqft
Single Family Residence
Built in 1985
3,703 Square Feet Lot
$537,500 Zestimate®
$322/sqft
$2,798 Estimated rent
Home value
$537,500
$511,000 - $564,000
$2,798/mo
Zestimate® history
Loading...
Owner options
Explore your selling options
What's special
BACK ON MARKET with some fresh new updates! There is a brand new roof, fresh paint, and brand new floors throughout the entire home.
Have you seen those views? Look out the back window of this beautiful 3 bed, 2 bath masterpiece of a home that backs right up against open space with mountain views. This home boasts two living areas and has space for you to add a 4th bedroom if needed. Built in 1985, this is one of the newer homes you can get with the high quality lumber that was used! You'll love cooking on your new stainless steel appliances and recently remodeled kitchen that opens up into the living room.
Being in this home not only grants you access to one of Denver's best school districts, but also the Highlands Ranch Recreational Center that has a full gym, swimming pool, rock climbing walls, golf simulators, batting cages, and so much more! Your kids will be smarter and healthier while living here.
Zillow last checked: 8 hours ago
Listing updated: October 29, 2024 at 09:00pm
Listed by:
Craig Curelop 508-873-8090 Craig@thefiteam.com,
eXp Realty, LLC
Bought with:
Melissa Craven, 100071702
Compass - Denver
Source: REcolorado,MLS#: 6262311
Facts & features
Interior
Bedrooms & bathrooms
- Bedrooms: 3
- Bathrooms: 2
- Full bathrooms: 2
- Main level bathrooms: 1
- Main level bedrooms: 2
Primary bedroom
- Level: Main
- Area: 204 Square Feet
- Dimensions: 12 x 17
Bedroom
- Level: Main
- Area: 108 Square Feet
- Dimensions: 9 x 12
Bedroom
- Level: Basement
- Area: 110 Square Feet
- Dimensions: 11 x 10
Bathroom
- Level: Main
- Area: 45 Square Feet
- Dimensions: 5 x 9
Bathroom
- Level: Basement
- Area: 38 Square Feet
- Dimensions: 4 x 9.5
Kitchen
- Level: Main
- Area: 150 Square Feet
- Dimensions: 12.5 x 12
Living room
- Level: Main
- Area: 162.5 Square Feet
- Dimensions: 12.5 x 13
Living room
- Level: Basement
- Area: 264 Square Feet
- Dimensions: 12 x 22
Heating
- Forced Air
Cooling
- Central Air
Features
- Flooring: Carpet, Tile
- Basement: Partial
Interior area
- Total structure area: 1,662
- Total interior livable area: 1,662 sqft
- Finished area above ground: 831
- Finished area below ground: 789
Property
Parking
- Total spaces: 1
- Parking features: Garage - Attached
- Attached garage spaces: 1
Features
- Levels: One
- Stories: 1
Lot
- Size: 3,703 sqft
- Features: Open Space
Details
- Parcel number: R0332486
- Zoning: PDU
- Special conditions: Standard
Construction
Type & style
- Home type: SingleFamily
- Property subtype: Single Family Residence
Materials
- Frame
- Roof: Composition
Condition
- Year built: 1985
Utilities & green energy
- Sewer: Public Sewer
Community & neighborhood
Location
- Region: Highlands Ranch
- Subdivision: Highlands Ranch
HOA & financial
HOA
- Has HOA: Yes
- HOA fee: $156 quarterly
- Association name: Highlands Ranch Community
- Association phone: 303-791-2500
Other
Other facts
- Listing terms: Cash,Conventional,FHA,VA Loan
- Ownership: Individual
- Road surface type: Paved
Price history
| Date | Event | Price |
|---|---|---|
| 10/28/2024 | Sold | $535,000-0.7%$322/sqft |
Source: | ||
| 9/27/2024 | Pending sale | $539,000$324/sqft |
Source: | ||
| 9/24/2024 | Listed for sale | $539,000$324/sqft |
Source: | ||
| 6/6/2024 | Listing removed | -- |
Source: | ||
| 5/29/2024 | Listed for sale | $539,000+119.1%$324/sqft |
Source: | ||
Public tax history
| Year | Property taxes | Tax assessment |
|---|---|---|
| 2025 | $3,327 +0.2% | $34,530 -11.4% |
| 2024 | $3,321 +33.3% | $38,990 -0.9% |
| 2023 | $2,491 -3.9% | $39,360 +44.4% |
Find assessor info on the county website
Neighborhood: 80126
Nearby schools
GreatSchools rating
- 8/10Bear Canyon Elementary SchoolGrades: PK-6Distance: 0.4 mi
- 5/10Mountain Ridge Middle SchoolGrades: 7-8Distance: 1.3 mi
- 9/10Mountain Vista High SchoolGrades: 9-12Distance: 1.9 mi
Schools provided by the listing agent
- Elementary: Bear Canyon
- Middle: Mountain Ridge
- High: Mountain Vista
- District: Douglas RE-1
Source: REcolorado. This data may not be complete. We recommend contacting the local school district to confirm school assignments for this home.
Get a cash offer in 3 minutes
Find out how much your home could sell for in as little as 3 minutes with a no-obligation cash offer.
Estimated market value
$537,500

