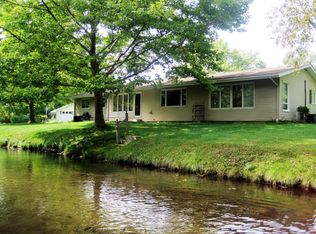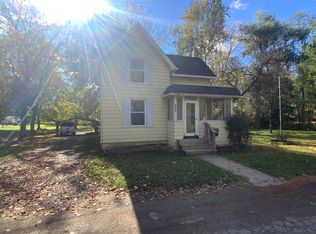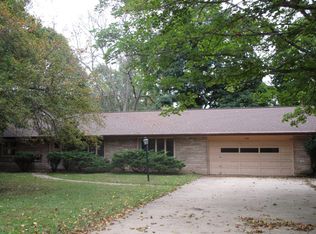Sold
$303,000
514 Linden Ave, Albion, MI 49224
4beds
2,705sqft
Single Family Residence
Built in 1958
0.47 Acres Lot
$313,200 Zestimate®
$112/sqft
$2,123 Estimated rent
Home value
$313,200
$266,000 - $366,000
$2,123/mo
Zestimate® history
Loading...
Owner options
Explore your selling options
What's special
Stunning Riverfront Ranch w/ Modern Updates! Don't miss this rare opportunity to own a spacious riverfront home w/ breathtaking views & beautifully landscaped grounds. This well-maintained ranch features a desirable split floor plan w/ laminate flooring throughout & multiple bonus spaces, perfect for a home office or extra storage. Luxurious en suite w/ newly remodeled bath and tile shower, plus a three-sided fireplace & a large window wall showcasing stunning river views. Updated main bath features a soaking tub & tile shower for a spa-like retreat. Oversized garage w/ ample space for storage, hobbies, or additional parking. Enjoy a peaceful riverfront setting while being close to everyday conveniences.
Security system and dog washing station excluded. Across the Kalamazoo River is Victoria Park, Albion's largest park which has been selected for improvements to restore full functionality for community use using recently granted HUD funds. Victory Park Pavilion is a dual-use open-air arena used for ice skating in the winter and outdoor (covered) basketball in the summer. A key element of the restoration will be providing fully functional bathrooms in Albion's largest park. Some of the HUD funding will also be used to remove, repave the park's tennis, pickleball, and basketball courts.
Zillow last checked: 8 hours ago
Listing updated: December 04, 2025 at 12:27pm
Listed by:
SUSAN M MOHLMAN 517-206-3332,
Sproat Realty Professionals-J
Bought with:
Joseph Verbeke, 6502431448
NextHome ACE Real Estate Services
Source: MichRIC,MLS#: 25010089
Facts & features
Interior
Bedrooms & bathrooms
- Bedrooms: 4
- Bathrooms: 3
- Full bathrooms: 2
- 1/2 bathrooms: 1
- Main level bedrooms: 4
Heating
- Hot Water
Cooling
- Central Air
Appliances
- Included: Dishwasher, Dryer, Microwave, Range, Refrigerator, Washer, Water Softener Owned
- Laundry: Main Level
Features
- Ceiling Fan(s)
- Flooring: Vinyl
- Windows: Window Treatments
- Basement: Slab
- Number of fireplaces: 1
- Fireplace features: Living Room
Interior area
- Total structure area: 2,705
- Total interior livable area: 2,705 sqft
Property
Parking
- Total spaces: 2.5
- Parking features: Garage Door Opener, Attached
- Garage spaces: 2.5
Features
- Stories: 1
- Waterfront features: River
- Body of water: Kalamazoo River
Lot
- Size: 0.47 Acres
- Dimensions: 145 x 253 x 82 x 60 x 222
- Features: Cul-De-Sac
Details
- Parcel number: 5100207501
- Zoning description: Residential
Construction
Type & style
- Home type: SingleFamily
- Architectural style: Ranch
- Property subtype: Single Family Residence
Materials
- Vinyl Siding
- Roof: Shingle
Condition
- New construction: No
- Year built: 1958
Utilities & green energy
- Sewer: Public Sewer
- Water: Well
- Utilities for property: Natural Gas Connected
Community & neighborhood
Location
- Region: Albion
Other
Other facts
- Listing terms: Cash,FHA,VA Loan,Conventional
- Road surface type: Paved
Price history
| Date | Event | Price |
|---|---|---|
| 5/2/2025 | Sold | $303,000+1%$112/sqft |
Source: | ||
| 5/2/2025 | Pending sale | $300,000$111/sqft |
Source: | ||
| 3/21/2025 | Contingent | $300,000$111/sqft |
Source: | ||
| 3/17/2025 | Listed for sale | $300,000+96.1%$111/sqft |
Source: | ||
| 11/14/2016 | Sold | $153,000-4.3%$57/sqft |
Source: Public Record | ||
Public tax history
| Year | Property taxes | Tax assessment |
|---|---|---|
| 2025 | $4,266 +11% | $140,200 +9.7% |
| 2024 | $3,843 | $127,800 +26.5% |
| 2023 | -- | $101,000 +24.4% |
Find assessor info on the county website
Neighborhood: 49224
Nearby schools
GreatSchools rating
- 3/10Harrington Elementary SchoolGrades: PK-5Distance: 0.7 mi
- 4/10Marshall Middle SchoolGrades: 6-8Distance: 11 mi
- 7/10Marshall High SchoolGrades: 9-12Distance: 11.3 mi

Get pre-qualified for a loan
At Zillow Home Loans, we can pre-qualify you in as little as 5 minutes with no impact to your credit score.An equal housing lender. NMLS #10287.


