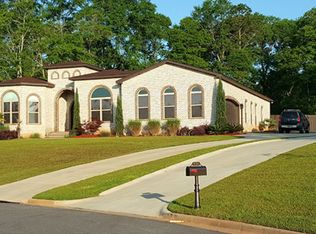Gorgeous Craftsman Style Home in the Legends! Home Features a beautifully well maintained and landscaped outdoor living area. Enjoy fun in the sun with your private Salt Water Pool w/ Slide. This 4 Bedroom, 3 Full bath home features an upstairs Bonus room with its very own private bath and closet. This room could make for a perfect guest suite, media room, gaming room, or man cave retreat. NEW ROOF 2016, Dual HVAC upstairs and down. Kitchen features, granite countertops w/ eye catching backsplash, bar countertop, breakfast nook area, w/ stainless appliances. Fall in love with the beautiful wood floors and inviting stone fireplace mantle with entertainment storage in Family Room. Spacious Master Suite with Master tiled shower with Jetted Tub. 2" Faux wood blinds throughout and tons of crown molding. Oasis backyard Amenities features wood deck, outdoor kitchen with granite bar countertops, Gas Grill (to include mini fridge, and sink.) Enjoy grilling under the shaded Pergola, entertain at the rocked firepit, as kiddos escape inside the custom built treehouse. Spacious 2 Car Garage with Epoxy paint flooring, extra cabinetry, and storage room. This home has so many great features, too many to list them all. Call today for your private showing to view them in person!!
This property is off market, which means it's not currently listed for sale or rent on Zillow. This may be different from what's available on other websites or public sources.
