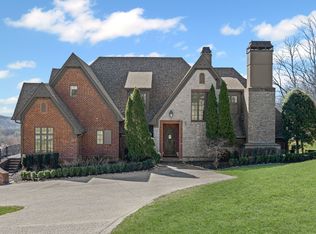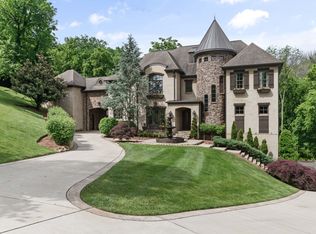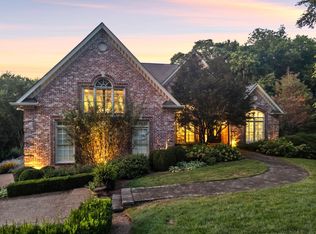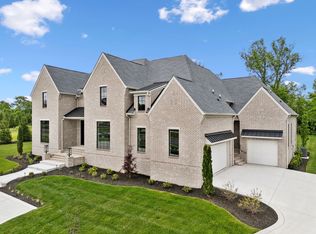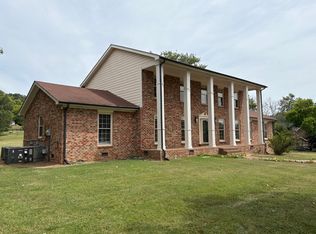Set within mature landscaping this stunning French inspired custom-built home presents a warm ambiance of privacy and exclusivity. Positioned to maximize a Northern exposure and the natural hillside the home’s three floors offer six thoughtfully placed ensuite bedrooms serviced by an elevator. The fully fenced rear garden is accessible via a remarkable newly constructed two story covered veranda, complete with a fireplace, ceiling fans/heaters, TV, kitchen and grill. Built for entertaining with two wet bars in addition to the world class wine cellar, a two story coffered ceiling living room elevates an evening to grand scale, while a multitude of spaces including the double island discerning chefs kitchen are maintained for the intimate moments of everyday modern life. Presented with a refreshed exterior of Sherman Williams, "Greek Villa White", the meticulously maintained residence is enabled with Sonos speakers, Central Vac, four car WiFi enabled garage, electric Hunter Douglas blinds, and Jeld-Wen double pane windows affirming the consistency commanded from the homes stewards. 514 LRC presents an opportunity of elegance and serenity to call home.
Active
Price cut: $290K (1/5)
$3,600,000
514 Legends Ridge Ct, Franklin, TN 37069
6beds
8,423sqft
Est.:
Single Family Residence, Residential
Built in 2018
2.43 Acres Lot
$-- Zestimate®
$427/sqft
$221/mo HOA
What's special
Natural hillsideFully fenced rear gardenNorthern exposureEnsuite bedroomsWet barsWorld class wine cellarMature landscaping
- 301 days |
- 982 |
- 22 |
Zillow last checked: 8 hours ago
Listing updated: January 05, 2026 at 02:09pm
Listing Provided by:
Shane McCarty 209-601-1957,
Compass Tennessee, LLC 615-475-5616
Source: RealTracs MLS as distributed by MLS GRID,MLS#: 2819953
Tour with a local agent
Facts & features
Interior
Bedrooms & bathrooms
- Bedrooms: 6
- Bathrooms: 7
- Full bathrooms: 6
- 1/2 bathrooms: 1
- Main level bedrooms: 2
Den
- Area: 360 Square Feet
- Dimensions: 20x18
Other
- Features: Bedroom 5
- Level: Bedroom 5
- Area: 273 Square Feet
- Dimensions: 21x13
Other
- Features: Bedroom 6
- Level: Bedroom 6
- Area: 300 Square Feet
- Dimensions: 20x15
Heating
- Central, Natural Gas
Cooling
- Central Air, Electric
Appliances
- Included: Double Oven, Electric Oven, Cooktop, Gas Range, Dishwasher, Disposal, Freezer, Ice Maker, Microwave, Refrigerator
Features
- Bookcases, Ceiling Fan(s), Central Vacuum, Elevator, Entrance Foyer, Extra Closets, High Ceilings, Pantry, Redecorated, Smart Light(s), Smart Thermostat, Walk-In Closet(s), Wet Bar
- Flooring: Carpet, Wood, Tile
- Basement: Full
- Number of fireplaces: 3
- Fireplace features: Electric, Gas
Interior area
- Total structure area: 8,423
- Total interior livable area: 8,423 sqft
- Finished area above ground: 6,262
- Finished area below ground: 2,161
Property
Parking
- Total spaces: 8
- Parking features: Garage Door Opener, Attached, Concrete
- Attached garage spaces: 4
- Uncovered spaces: 4
Features
- Levels: Three Or More
- Stories: 3
- Patio & porch: Deck, Covered
- Exterior features: Gas Grill
- Pool features: Association
- Fencing: Full
Lot
- Size: 2.43 Acres
- Features: Corner Lot, Cul-De-Sac, Private, Rolling Slope
- Topography: Corner Lot,Cul-De-Sac,Private,Rolling Slope
Details
- Parcel number: 094037G D 00600 00008037B
- Special conditions: Standard
- Other equipment: Irrigation System
Construction
Type & style
- Home type: SingleFamily
- Property subtype: Single Family Residence, Residential
Materials
- Brick, Fiber Cement
- Roof: Asphalt
Condition
- New construction: No
- Year built: 2018
Utilities & green energy
- Sewer: Public Sewer
- Water: Public
- Utilities for property: Electricity Available, Natural Gas Available, Water Available, Underground Utilities
Community & HOA
Community
- Security: Security System
- Subdivision: Legends Ridge
HOA
- Has HOA: Yes
- Amenities included: Playground, Pool, Tennis Court(s), Underground Utilities, Trail(s)
- Services included: Recreation Facilities
- HOA fee: $663 quarterly
Location
- Region: Franklin
Financial & listing details
- Price per square foot: $427/sqft
- Tax assessed value: $1,628,800
- Annual tax amount: $7,655
- Date on market: 4/18/2025
- Electric utility on property: Yes
Estimated market value
Not available
Estimated sales range
Not available
Not available
Price history
Price history
| Date | Event | Price |
|---|---|---|
| 1/5/2026 | Price change | $3,600,000-7.5%$427/sqft |
Source: | ||
| 4/18/2025 | Listed for sale | $3,890,000$462/sqft |
Source: | ||
| 8/1/2024 | Listing removed | -- |
Source: | ||
| 4/24/2024 | Listed for sale | $3,890,000+88.6%$462/sqft |
Source: | ||
| 4/22/2022 | Sold | $2,062,500-8.3%$245/sqft |
Source: | ||
Public tax history
Public tax history
| Year | Property taxes | Tax assessment |
|---|---|---|
| 2024 | $7,655 +1.6% | $400,850 |
| 2023 | $7,536 | $400,850 |
| 2022 | $7,536 | $400,850 |
Find assessor info on the county website
BuyAbility℠ payment
Est. payment
$20,088/mo
Principal & interest
$17557
Home insurance
$1260
Other costs
$1271
Climate risks
Neighborhood: 37069
Nearby schools
GreatSchools rating
- 6/10Walnut Grove Elementary SchoolGrades: PK-5Distance: 1.1 mi
- 8/10Grassland Middle SchoolGrades: 6-8Distance: 1.5 mi
- 10/10Franklin High SchoolGrades: 9-12Distance: 3.4 mi
Schools provided by the listing agent
- Elementary: Walnut Grove Elementary
- Middle: Grassland Middle School
- High: Franklin High School
Source: RealTracs MLS as distributed by MLS GRID. This data may not be complete. We recommend contacting the local school district to confirm school assignments for this home.
Open to renting?
Browse rentals near this home.- Loading
- Loading
