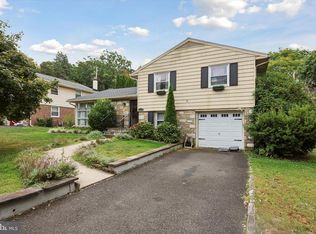Idyllically located in the heart of "Twickenham Village" nestled on a pretty lot we find a home that offers a myriad of uses. The expansive floor plan adapts easily to a large or extended family or someone requiring an in-law suite or au pair quarters. Looks can be deceiving - the interior presents over 2,700 square feet of living space where you can spread out to entertain with ease or just relax! Upon entering the welcoming interior presents light filled rooms throughout. Hang your coat in the closet in the entry foyer, take a tour and explore this warm & inviting home. The attractive living room is bathed in natural light cascading through multiple 6 foot long windows filling the room with a warm glow. The living & dining rooms both have recessed lighting and are open to each other enhancing entertainment flow. Amply sized for gatherings large or small, the dining room boasts 4 - 6 foot long (2 casement) windows drenching the room with sunshine and offering a panoramic overview of the pretty back yard. Be sure to notice the persimmon tree laden with fresh fruit in late Summer to early Fall. Meal prep and clean up are a breeze in the eat-in kitchen presenting stainless steel appliances ( self cleaning gas range 4 burners + a center griddle; built in combination convection microwave & range hood; GE Profile dishwasher), ceramic sink with disposal, ample cabinetry and counter space. The dining area has a lighted breezy ceiling fan and is ideal for a casual meal or relaxing with a warm beverage and the morning news. Adjourning upstairs, this level hosts a ceramic tiled hall bath (shower over tub), 3 peaceful airy bedrooms (each with sizable closets), a hall linen closet (with attic access) and the owner's wing presenting a 6 x 8 dressing room, ensuite bath (accessible from the bedroom & hallway) and a large bedroom complete with plantation shutters, lighted ceiling fan & Fujitsu A/C wall unit. Descending to the lower walk out levels you encounter various living areas
This property is off market, which means it's not currently listed for sale or rent on Zillow. This may be different from what's available on other websites or public sources.

