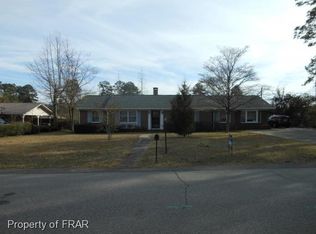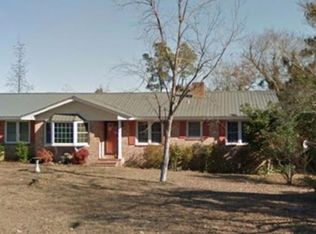All the charm of yesteryear but updated with new windows and new exterior paint demonstrating pride of ownership. Huge living room can handle large furniture with room to spare. Large open kitchen with dynamic eating area overlooking the backyard. This beckons you to linger longer at meal time. Family room is perfect for gatherings or children's play area. Lots of closets and cabinets. Wonderful hardwood floors and so much more. Custom shed for storing your outdoor items. Convenient to childcare, shopping, fast food, and more. So close to the Yadkin Gate you can come home after PT or for Lunch. Easy access to I-295. Once you see this home, you will end your search and be ready to set a closing date.
This property is off market, which means it's not currently listed for sale or rent on Zillow. This may be different from what's available on other websites or public sources.

