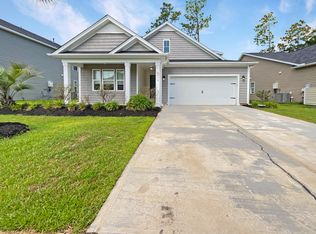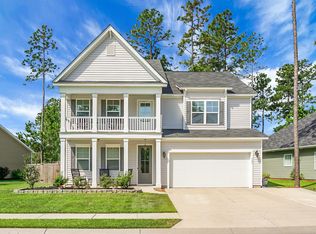Sold for $449,500
$449,500
514 Kilarney Rd, Summerville, SC 29483
4beds
2,307sqft
SingleFamily
Built in 2019
7,405 Square Feet Lot
$435,800 Zestimate®
$195/sqft
$2,628 Estimated rent
Home value
$435,800
$414,000 - $458,000
$2,628/mo
Zestimate® history
Loading...
Owner options
Explore your selling options
What's special
Motivated Sellers!!! Welcome to Pine Forest Country Club. The Clifton floor plan is a must see 4 bedroom 2 bath ranch home. 4th/upstairs Bonus room. The open concept floor plan has a large kitchen with an island and pendant lighting, stainless steel appliances, hardwood floors, Ivory cabinets, upgraded light fixtures & lots of storage space throughout the home. Owner's suite has a walk in shower and 2 walk in closets. The 2 guest bedrooms are spacious each with their own closet. The bonus room has a storage closet and boasts lots of space for that much needed play room, home office or used as an extra bedroom for family visits. The back porch is screened in and spacious with a beautiful view of the 11th Tee. Home has a 2 car garage with a nook for storage in the back.
Facts & features
Interior
Bedrooms & bathrooms
- Bedrooms: 4
- Bathrooms: 2
- Full bathrooms: 2
Heating
- Heat pump
Interior area
- Total interior livable area: 2,307 sqft
Property
Parking
- Total spaces: 2
Lot
- Size: 7,405 sqft
Details
- Parcel number: 1291311027000
Construction
Type & style
- Home type: SingleFamily
Materials
- Roof: Composition
Condition
- Year built: 2019
Community & neighborhood
Location
- Region: Summerville
Price history
| Date | Event | Price |
|---|---|---|
| 8/14/2023 | Sold | $449,500+6.3%$195/sqft |
Source: Public Record Report a problem | ||
| 3/7/2023 | Listing removed | -- |
Source: | ||
| 11/14/2022 | Sold | $423,000-1.4%$183/sqft |
Source: | ||
| 9/17/2022 | Pending sale | $428,900$186/sqft |
Source: | ||
| 9/16/2022 | Contingent | $428,900$186/sqft |
Source: | ||
Public tax history
| Year | Property taxes | Tax assessment |
|---|---|---|
| 2024 | $4,128 +3.3% | $17,917 +5.9% |
| 2023 | $3,997 | $16,920 -10.1% |
| 2022 | -- | $18,814 +50% |
Find assessor info on the county website
Neighborhood: 29483
Nearby schools
GreatSchools rating
- 8/10William M. Reeves Elementary SchoolGrades: PK-5Distance: 0.5 mi
- 6/10Charles B. Dubose Middle SchoolGrades: 6-8Distance: 0.3 mi
- 6/10Summerville High SchoolGrades: 9-12Distance: 3 mi
Get a cash offer in 3 minutes
Find out how much your home could sell for in as little as 3 minutes with a no-obligation cash offer.
Estimated market value$435,800
Get a cash offer in 3 minutes
Find out how much your home could sell for in as little as 3 minutes with a no-obligation cash offer.
Estimated market value
$435,800

