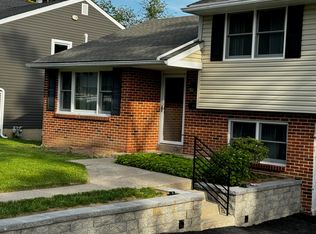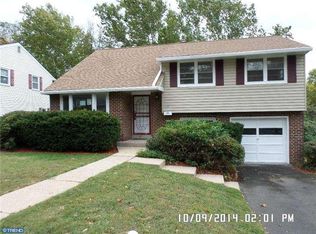Sold for $430,000
$430,000
514 Inman Ter, Willow Grove, PA 19090
3beds
2,260sqft
Single Family Residence
Built in 1956
6,875 Square Feet Lot
$482,200 Zestimate®
$190/sqft
$3,028 Estimated rent
Home value
$482,200
$458,000 - $506,000
$3,028/mo
Zestimate® history
Loading...
Owner options
Explore your selling options
What's special
Don’t miss the opportunity for this fabulous split-level home situated in the desirable Blue Ribbon Upper Moreland School District. The fully remodeled kitchen is a standout feature, boasting maple cabinets, granite countertops, and newer laminate flooring. The open living and dining rooms are the perfect space for entertaining and feature beautiful luxury plank flooring. The abundance of recessed lighting ensures a well-lit and inviting space, even on cloudy days. The presence of gas fireplaces on both the main level and lower level provides cozy warmth during chilly evenings. The upper level includes three good-sized bedrooms with all new carpeting and an updated full bathroom. The lower level features additional living space, including custom built-in cabinets, recessed lighting, and another natural gas fireplace. There are entrances to a powder room and a private laundry room with ample counter space and cabinets that could be added as a home office. The full walk-out basement adds ample storage space with a doorway leading to the multilevel yard with staircase leading to the lower-level yard. The newer roof, installed in 2016. The gas hot water heater contributes to energy efficiency, helping to reduce utility costs. The home has a home warranty covering some electrical, plumbing, HVAC, new homeowners can purchase. With 1724 square feet above grade and an additional 560 square feet in the lower level, this home offers more space than the average split-level property. This home offers a well-maintained and move-in-ready living space in a convenient location. Its proximity to shopping centers (Willow Grove Mall), the turnpike, and public transportation adds to its convenience.
Zillow last checked: 8 hours ago
Listing updated: November 09, 2023 at 12:23am
Listed by:
Kimberley Porter 267-249-4991,
Keller Williams Real Estate-Doylestown
Bought with:
Tara Hendricks, 1537738
Keller Williams - Main Street
Source: Bright MLS,MLS#: PAMC2082810
Facts & features
Interior
Bedrooms & bathrooms
- Bedrooms: 3
- Bathrooms: 2
- Full bathrooms: 1
- 1/2 bathrooms: 1
Basement
- Area: 560
Heating
- Forced Air, Natural Gas
Cooling
- Central Air, Electric
Appliances
- Included: Built-In Range, Dishwasher, Refrigerator, Microwave, Dryer, Self Cleaning Oven, Oven/Range - Gas, Stainless Steel Appliance(s), Washer, Water Heater, Gas Water Heater
- Laundry: Lower Level, Laundry Room
Features
- Attic/House Fan, Breakfast Area, Built-in Features, Upgraded Countertops, Recessed Lighting, Kitchen Island, Eat-in Kitchen, Floor Plan - Traditional, Family Room Off Kitchen, Dining Area, Crown Molding, Ceiling Fan(s), Attic
- Flooring: Ceramic Tile, Luxury Vinyl, Carpet, Vinyl
- Doors: Insulated, Storm Door(s)
- Windows: Double Hung, Double Pane Windows, Casement, Storm Window(s), Insulated Windows
- Basement: Full,Walk-Out Access,Windows,Workshop
- Number of fireplaces: 2
- Fireplace features: Gas/Propane, Mantel(s), Free Standing
Interior area
- Total structure area: 2,260
- Total interior livable area: 2,260 sqft
- Finished area above ground: 1,700
- Finished area below ground: 560
Property
Parking
- Total spaces: 4
- Parking features: Driveway, On Street
- Uncovered spaces: 4
Accessibility
- Accessibility features: 2+ Access Exits
Features
- Levels: Multi/Split,Two
- Stories: 2
- Patio & porch: Patio
- Exterior features: Lighting, Storage, Sidewalks, Stone Retaining Walls, Street Lights
- Pool features: None
- Has view: Yes
- View description: Garden
Lot
- Size: 6,875 sqft
- Dimensions: 55.00 x 0.00
- Features: Sloped, Rear Yard, Landscaped, Level, Front Yard, Suburban
Details
- Additional structures: Above Grade, Below Grade
- Parcel number: 590009979006
- Zoning: R4
- Special conditions: Standard
Construction
Type & style
- Home type: SingleFamily
- Property subtype: Single Family Residence
Materials
- Vinyl Siding
- Foundation: Block, Permanent, Slab
- Roof: Shingle,Pitched
Condition
- Very Good
- New construction: No
- Year built: 1956
- Major remodel year: 2019
Utilities & green energy
- Sewer: Public Sewer
- Water: Public
- Utilities for property: Cable Available, Phone Available, Natural Gas Available, Electricity Available, Sewer Available, Water Available
Community & neighborhood
Location
- Region: Willow Grove
- Subdivision: Willow Run
- Municipality: UPPER MORELAND TWP
Other
Other facts
- Listing agreement: Exclusive Right To Sell
- Listing terms: Cash,Conventional,FHA,VA Loan
- Ownership: Fee Simple
Price history
| Date | Event | Price |
|---|---|---|
| 11/8/2023 | Sold | $430,000+8.9%$190/sqft |
Source: | ||
| 10/23/2023 | Pending sale | $394,900$175/sqft |
Source: | ||
| 9/26/2023 | Contingent | $394,900$175/sqft |
Source: | ||
| 9/21/2023 | Listed for sale | $394,900+16.1%$175/sqft |
Source: | ||
| 7/29/2020 | Sold | $340,000+0%$150/sqft |
Source: Public Record Report a problem | ||
Public tax history
| Year | Property taxes | Tax assessment |
|---|---|---|
| 2025 | $6,672 +6.5% | $133,350 |
| 2024 | $6,265 | $133,350 |
| 2023 | $6,265 +9.7% | $133,350 |
Find assessor info on the county website
Neighborhood: 19090
Nearby schools
GreatSchools rating
- NAUpper Moreland Intermediate SchoolGrades: 3-5Distance: 2.5 mi
- 7/10Upper Moreland Middle SchoolGrades: 6-8Distance: 2.5 mi
- 6/10Upper Moreland High SchoolGrades: 9-12Distance: 1.4 mi
Schools provided by the listing agent
- Elementary: Upper Moreland
- Middle: Upper Moreland
- High: Upper Moreland
- District: Upper Moreland
Source: Bright MLS. This data may not be complete. We recommend contacting the local school district to confirm school assignments for this home.
Get a cash offer in 3 minutes
Find out how much your home could sell for in as little as 3 minutes with a no-obligation cash offer.
Estimated market value$482,200
Get a cash offer in 3 minutes
Find out how much your home could sell for in as little as 3 minutes with a no-obligation cash offer.
Estimated market value
$482,200

