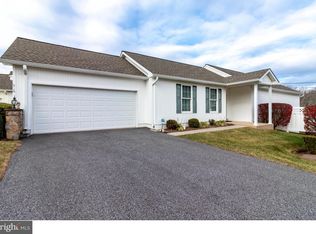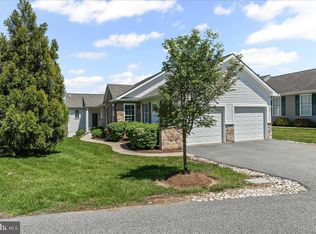Sold for $562,500
$562,500
514 Hunting Whip Rd, Glen Mills, PA 19342
2beds
2,700sqft
Single Family Residence
Built in 1999
2,614 Square Feet Lot
$570,200 Zestimate®
$208/sqft
$3,120 Estimated rent
Home value
$570,200
$513,000 - $633,000
$3,120/mo
Zestimate® history
Loading...
Owner options
Explore your selling options
What's special
Wow, Wow, Wow. This Well Maintained and Super Clean Franklin Model in Foxhill Farm welcomes you from the moment you step in the front door. You are greeted with a Formal Dining Room to your left and ahead you are drawn into the Formal Living Room. As you make your way into the Eat-in-Kitchen, you pass through a Warm & Cozy Den where you can picture yourself having a cup of coffee in the morning or a cocktail at the end of the day. The Large Eat-in-Kitchen boasts plenty of Counter Space and a Built-in Desk. There is a Powder Room on this side of the home with a Laundry Room as well as you head to the 2 Car Garage. The other side of the house gives you an Office, 2 Large Bedrooms and 2 Full Baths. The Owner's Suite is very large with 2 Walk-in-Closets. If that isn't enough Living Space for you then head downstairs to a Full Finished Basement with New Carpeting! Large Enough to accommodate several different ideas for the space. Hot Water Heater is 2013, HVAC is 2017, Garage Door is 3 years young, 9' Ceilings and this Beautiful Home has an Alarm System. First Floor Newly Painted and has New Light Fixtures. This highly sought-after location, in the heart of the Delaware County which is the oldest settled area of Pennsylvania and is just minutes from West Chester, Media, Kennett Square, Wilmington, DE, a short drive to downtown Philadelphia! Charming main streets and town centers of Media, Newtown Square, West Chester, Brandywine Valley and Thornton are just minutes away. Nestled in the quiet, deeply rooted community of Concord Township, this property’s location brings the opportunity for premium living. This area, steeped in rich history and charm, boasts beautiful rolling countryside, inviting villages, and main streets dotted with local artisans, upscale boutiques, sidewalk cafes, the Rose Tree Park scenic outdoor amphitheater and some of the region’s most prized chefs, and finest dining and eateries with farm-to-table culinary delights, exceptional local wines, and breweries. Also known for its for its lush countryside, rolling acres of open space, there are many ways to enjoy your leisure time in Delaware County as well as close by panoramic Chester County. Explore the area’s historic Ridley Creek Park, hike its beautiful trails, or take in the scenic views and wildlife, picnic in its lush greens. Spend a day wine-tasting at local wineries, golf at the area’s award-winning courses, visit historic attractions and museums at nearby DuPont estates, stunning Longwood Gardens, revolutionary battlefields and, of course, the historic city of Independence, Philadelphia. Located in the top-rated Garnet Valley School District, this area offers families premiere recreational and sports facilities, for community-based and interscholastic sports.
Zillow last checked: 8 hours ago
Listing updated: July 01, 2025 at 04:37am
Listed by:
Gina LaBricciosa 610-639-6780,
Keller Williams Real Estate - West Chester
Bought with:
Brooke May-Lynch, RS329960
Keller Williams Real Estate - Media
Source: Bright MLS,MLS#: PADE2086932
Facts & features
Interior
Bedrooms & bathrooms
- Bedrooms: 2
- Bathrooms: 3
- Full bathrooms: 2
- 1/2 bathrooms: 1
- Main level bathrooms: 3
- Main level bedrooms: 2
Basement
- Area: 1000
Heating
- Forced Air, Natural Gas
Cooling
- Central Air, Electric
Appliances
- Included: Electric Water Heater
Features
- Breakfast Area, Chair Railings, Dining Area, Entry Level Bedroom, Family Room Off Kitchen, Formal/Separate Dining Room, Eat-in Kitchen, Recessed Lighting, Store/Office
- Basement: Full,Finished,Heated,Interior Entry,Exterior Entry
- Has fireplace: No
Interior area
- Total structure area: 2,700
- Total interior livable area: 2,700 sqft
- Finished area above ground: 1,700
- Finished area below ground: 1,000
Property
Parking
- Total spaces: 4
- Parking features: Garage Door Opener, Inside Entrance, Attached, Driveway
- Attached garage spaces: 2
- Uncovered spaces: 2
Accessibility
- Accessibility features: None
Features
- Levels: Two and One Half
- Stories: 2
- Pool features: Community
- Has view: Yes
- View description: Panoramic, Trees/Woods
Lot
- Size: 2,614 sqft
Details
- Additional structures: Above Grade, Below Grade
- Parcel number: 13000046548
- Zoning: RESIDENTIAL
- Special conditions: Standard
Construction
Type & style
- Home type: SingleFamily
- Architectural style: Ranch/Rambler
- Property subtype: Single Family Residence
Materials
- Vinyl Siding, Aluminum Siding
- Foundation: Permanent
Condition
- New construction: No
- Year built: 1999
Utilities & green energy
- Sewer: Public Sewer
- Water: Public
Community & neighborhood
Senior living
- Senior community: Yes
Location
- Region: Glen Mills
- Subdivision: Fox Hill Farm
- Municipality: CONCORD TWP
HOA & financial
HOA
- Has HOA: Yes
- HOA fee: $390 monthly
Other
Other facts
- Listing agreement: Exclusive Right To Sell
- Ownership: Fee Simple
Price history
| Date | Event | Price |
|---|---|---|
| 7/1/2025 | Sold | $562,500-5.5%$208/sqft |
Source: | ||
| 6/25/2025 | Pending sale | $595,000$220/sqft |
Source: | ||
| 5/21/2025 | Contingent | $595,000$220/sqft |
Source: | ||
| 4/24/2025 | Price change | $595,000-4.8%$220/sqft |
Source: | ||
| 4/17/2025 | Listed for sale | $625,000+185.3%$231/sqft |
Source: | ||
Public tax history
| Year | Property taxes | Tax assessment |
|---|---|---|
| 2025 | $8,436 +5.1% | $352,490 |
| 2024 | $8,025 +2.6% | $352,490 |
| 2023 | $7,825 +1.1% | $352,490 |
Find assessor info on the county website
Neighborhood: 19342
Nearby schools
GreatSchools rating
- NAConcord El SchoolGrades: K-2Distance: 0.4 mi
- 7/10Garnet Valley Middle SchoolGrades: 6-8Distance: 0.4 mi
- 10/10Garnet Valley High SchoolGrades: 9-12Distance: 0.9 mi
Schools provided by the listing agent
- District: Garnet Valley
Source: Bright MLS. This data may not be complete. We recommend contacting the local school district to confirm school assignments for this home.

Get pre-qualified for a loan
At Zillow Home Loans, we can pre-qualify you in as little as 5 minutes with no impact to your credit score.An equal housing lender. NMLS #10287.

