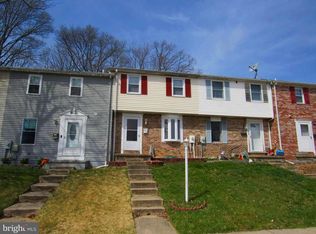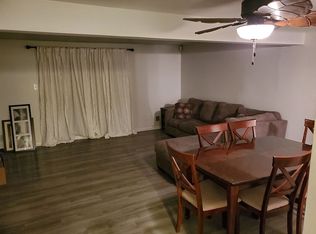Sold for $295,000 on 09/25/25
$295,000
514 Holly Hunt Rd, Baltimore, MD 21220
4beds
1,580sqft
Townhouse
Built in 1977
8,276.4 Square Feet Lot
$292,800 Zestimate®
$187/sqft
$2,611 Estimated rent
Home value
$292,800
$269,000 - $316,000
$2,611/mo
Zestimate® history
Loading...
Owner options
Explore your selling options
What's special
Stunning Renovated End-of-Group Townhome at 514 Holly Hunt Rd! Welcome to 514 Holly Hunt Rd – a beautifully renovated end-of-group townhouse that blends style, comfort, and convenience. This move-in ready home has undergone major upgrades from top to bottom, including a brand-new roof, new front deck and new rear deck boards, and all-new windows and lighting throughout. The heart of the home is the fully updated kitchen, featuring brand-new stainless steel appliances – refrigerator, dishwasher, microwave, and stove – along with a center island perfect for meal prep or casual dining, highlighted by elegant new pendant lighting. The main level showcases new luxury vinyl plank flooring, offering both durability and style. Upstairs, you’ll find new plush carpeting for added comfort, while the full bathrooms on the upper level and in the basement feature custom-tiled showers with modern finishes. A rare main-level half bath adds extra convenience for guests. Step through the brand-new sliding glass door onto the back deck and enjoy your spacious, private outdoor oasis. As an end-unit, this home boasts an extra-large yard surrounded by mature trees, offering a peaceful and private setting ideal for entertaining or relaxing. Don’t miss your chance to own this beautifully updated home in a desirable location – schedule your private tour today!
Zillow last checked: 8 hours ago
Listing updated: September 25, 2025 at 03:11pm
Listed by:
Janelle Brubach 410-499-3175,
Realty Plus Associates
Bought with:
JASMIN MOSBY, 5018140
Monument Sotheby's International Realty
Source: Bright MLS,MLS#: MDBC2135602
Facts & features
Interior
Bedrooms & bathrooms
- Bedrooms: 4
- Bathrooms: 3
- Full bathrooms: 2
- 1/2 bathrooms: 1
- Main level bathrooms: 1
Primary bedroom
- Features: Flooring - Carpet
- Level: Upper
- Area: 209 Square Feet
- Dimensions: 11 X 14
Bedroom 2
- Features: Flooring - Carpet
- Level: Upper
- Area: 120 Square Feet
- Dimensions: 10 X 11
Bedroom 3
- Features: Flooring - Carpet
- Level: Upper
- Area: 80 Square Feet
- Dimensions: 9 X 10
Bedroom 4
- Features: Flooring - Luxury Vinyl Plank
- Level: Lower
- Area: 110 Square Feet
- Dimensions: 11 x 10
Bathroom 1
- Features: Flooring - Ceramic Tile
- Level: Upper
- Area: 45 Square Feet
- Dimensions: 9 x 5
Bathroom 2
- Features: Flooring - Luxury Vinyl Plank
- Level: Main
- Area: 8 Square Feet
- Dimensions: 4 x 2
Bathroom 3
- Features: Flooring - Luxury Vinyl Plank
- Level: Lower
- Area: 60 Square Feet
- Dimensions: 10 x 6
Dining room
- Features: Flooring - Luxury Vinyl Plank
- Level: Main
- Area: 88 Square Feet
- Dimensions: 10 X 14
Kitchen
- Features: Flooring - Luxury Vinyl Plank
- Level: Main
- Area: 110 Square Feet
- Dimensions: 8 X 8
Laundry
- Features: Basement - Unfinished
- Level: Lower
- Area: 60 Square Feet
- Dimensions: 4 x 15
Living room
- Features: Flooring - Luxury Vinyl Plank
- Level: Main
- Area: 288 Square Feet
- Dimensions: 11 X 18
Recreation room
- Features: Flooring - Luxury Vinyl Plank
- Level: Lower
- Area: 255 Square Feet
- Dimensions: 15 x 17
Heating
- Heat Pump, Electric
Cooling
- Central Air, Other, Electric
Appliances
- Included: Electric Water Heater
- Laundry: Laundry Room
Features
- Dining Area, Other
- Doors: Storm Door(s)
- Windows: Window Treatments
- Basement: Exterior Entry,Full,Finished
- Has fireplace: No
Interior area
- Total structure area: 1,620
- Total interior livable area: 1,580 sqft
- Finished area above ground: 1,080
- Finished area below ground: 500
Property
Parking
- Parking features: Other, Off Street
Accessibility
- Accessibility features: Other
Features
- Levels: Three
- Stories: 3
- Patio & porch: Deck
- Pool features: None
- Fencing: Partial
- Has view: Yes
- View description: Trees/Woods
Lot
- Size: 8,276 sqft
- Features: Corner Lot, Landscaped, Wooded
Details
- Additional structures: Above Grade, Below Grade
- Parcel number: 04151700006268
- Zoning: R
- Special conditions: Standard
Construction
Type & style
- Home type: Townhouse
- Architectural style: Other
- Property subtype: Townhouse
Materials
- Vinyl Siding
- Foundation: Permanent
- Roof: Asphalt
Condition
- Excellent
- New construction: No
- Year built: 1977
- Major remodel year: 2025
Utilities & green energy
- Sewer: Public Sewer
- Water: Public
- Utilities for property: Cable Available
Community & neighborhood
Location
- Region: Baltimore
- Subdivision: Carrollwood
Other
Other facts
- Listing agreement: Exclusive Right To Sell
- Listing terms: Conventional,Cash,Other,Private Financing Available,FHA
- Ownership: Fee Simple
- Road surface type: Paved
Price history
| Date | Event | Price |
|---|---|---|
| 9/25/2025 | Sold | $295,000$187/sqft |
Source: | ||
| 8/31/2025 | Pending sale | $295,000$187/sqft |
Source: | ||
| 8/22/2025 | Listed for sale | $295,000+278.2%$187/sqft |
Source: | ||
| 6/12/2025 | Sold | $78,000-7.1%$49/sqft |
Source: Public Record Report a problem | ||
| 8/11/1997 | Sold | $84,000$53/sqft |
Source: Public Record Report a problem | ||
Public tax history
| Year | Property taxes | Tax assessment |
|---|---|---|
| 2025 | $2,543 +28.1% | $178,867 +9.2% |
| 2024 | $1,984 +10.2% | $163,733 +10.2% |
| 2023 | $1,801 | $148,600 |
Find assessor info on the county website
Neighborhood: Bowleys Quarters
Nearby schools
GreatSchools rating
- 4/10Seneca Elementary SchoolGrades: PK-5Distance: 0.3 mi
- 2/10Stemmers Run Middle SchoolGrades: 6-8Distance: 3.8 mi
- 3/10Chesapeake High SchoolGrades: 9-12Distance: 3.2 mi
Schools provided by the listing agent
- District: Baltimore County Public Schools
Source: Bright MLS. This data may not be complete. We recommend contacting the local school district to confirm school assignments for this home.

Get pre-qualified for a loan
At Zillow Home Loans, we can pre-qualify you in as little as 5 minutes with no impact to your credit score.An equal housing lender. NMLS #10287.
Sell for more on Zillow
Get a free Zillow Showcase℠ listing and you could sell for .
$292,800
2% more+ $5,856
With Zillow Showcase(estimated)
$298,656
