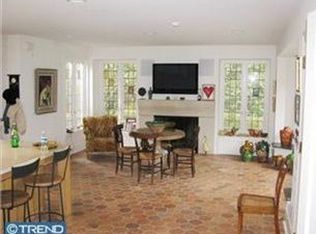French-style Colonial on One of Bryn Mawr's Most Desirable Streets. This home's enchanting setting, beautiful exterior and private outdoor spaces will take your imagination to the European countryside. A flagstone walk and handsome stone walls add to the beauty and charm. The tasteful bright, open, airy interior has been exquisitely renovated in keeping with today's preferred "transitional" design finishes and d~cor. A Reception Hall with random width pegged oak flooring spills into the lovely living room with triple exposures, fireplace, recessed lighting and double doors to the side terrace. The stylish dining room makes mealtime a special event. A light-bathed gourmet kitchen with Brookhaven cabinetry, Caesarstone counters, limestone backsplash, center island with counter seating, stainless Thermador, Bosch, Sub-Zero and GE appliances, limestone tile floors, a fireplace with grill and floor-to-ceiling brick surround is a joy for any chef. Adjacent is a sunny breakfast room overlooking the pastoral rear grounds. Connecting the kitchen and living room is the family room with triple windows and French doors to a Juliet balcony flanked by built-ins shelving and cabinetry. A powder room and mudroom accessing the 2-car garage and kitchen complete the main level. Upstairs the master suite with a vaulted barreled ceiling will soothe you as you begin and end your day, offering abundant windows, a large walk-in closet with center marble island of drawers, and sleek spa-like master bath with furniture-style/marble countertop vanities, limestone flooring and shower (with frameless glass surround). This level also has 3 additional bedrooms (1 with vaulted beam ceiling) and a beautifully renovated bath. The day-lit walk-out lower level is great for casual fun or gatherings with a spacious triple-windowed recreation room with a fireplace. Other features include built-in desk and bookcases, a storage area with a cedar closet and laundry, and a very spacious bonus room that could serve as a bedroom or office, with doors to the flagstone terrace plus a bath with tub and shower. Within the grounds is a separate structure once used to raise turkeys, now a possible playhouse or artist studio.
This property is off market, which means it's not currently listed for sale or rent on Zillow. This may be different from what's available on other websites or public sources.
