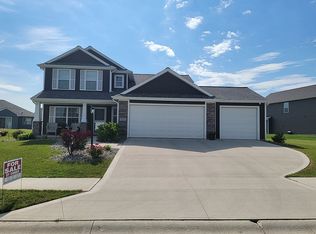Available October 1st! "New Subdivision in Northwest Allen County Schools! Lancia's Springfield II located on a pond lot. Almost 2,000 sq.ft. 5 BDR, 2.5 Bath, Master on the main. Enter the home to view a vaulted ceiling, Great Room, Kitchen and Nook. Kitchen has Granite Counter Tops and upgraded fixtures. stainless appliances, smooth-top range and all appliances are included even Washer and Dryer. Cubbie Lockers in hall leading to Garage with a 4 ft extension with pull down attic stairs. Custom master and laundry closets. Andersen windows and many current home essentials. 2.5 miles to I-69, Parkview Hospital and Dupont Rd. No pets, no smoking, minimum 12 month lease. Must carry renters insurance. OCCUPANCY OCTOBER 1, 2020.
This property is off market, which means it's not currently listed for sale or rent on Zillow. This may be different from what's available on other websites or public sources.
