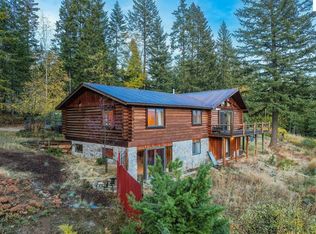Sold
Price Unknown
514 High Circle Rd, Sandpoint, ID 83864
4beds
3baths
3,369sqft
Single Family Residence
Built in 1985
10 Acres Lot
$823,300 Zestimate®
$--/sqft
$2,640 Estimated rent
Home value
$823,300
$749,000 - $906,000
$2,640/mo
Zestimate® history
Loading...
Owner options
Explore your selling options
What's special
Great opportunity to experience the privacy of cul-de-sac setting on 10 acres conveniently located only 7 miles outside of Sandpoint on county maintained road. Well maintained 4 bed/3 bath single level with walkout, daylight basement sits atop bench captivating the panorama. Expansive mountain and filtered river views enjoyable from the wrap around deck and prolific garden easily accessible, merely steps outside basement entrance. Clearing closer to road perfect for future shop location.
Zillow last checked: 8 hours ago
Listing updated: February 06, 2024 at 09:34am
Listed by:
Bronwyn Abraira 208-304-7098,
RE/MAX CENTENNIAL,
Toby Atencio 208-610-5766
Source: SELMLS,MLS#: 20222898
Facts & features
Interior
Bedrooms & bathrooms
- Bedrooms: 4
- Bathrooms: 3
- Main level bathrooms: 2
- Main level bedrooms: 2
Primary bedroom
- Level: Main
Bedroom 2
- Level: Main
Bedroom 3
- Level: Lower
Bedroom 4
- Level: Lower
Bathroom 1
- Level: Main
Bathroom 2
- Level: Main
Bathroom 3
- Level: Lower
Dining room
- Level: Main
Family room
- Level: Lower
Kitchen
- Level: Main
Living room
- Level: Main
Heating
- Electric, Stove, Wall Furnace, Wood
Appliances
- Included: Dishwasher, Disposal, Dryer, Range/Oven, Washer
- Laundry: In Garage, Lower Level
Features
- Central Vacuum
- Windows: Double Pane Windows, Sliders, Wood Frames
- Basement: Daylight,Full,Separate Entry,Slab,Walk-Out Access
- Number of fireplaces: 2
- Fireplace features: Free Standing, Stone, Wood Burning, 2 Fireplaces
Interior area
- Total structure area: 3,369
- Total interior livable area: 3,369 sqft
- Finished area above ground: 1,926
- Finished area below ground: 1,443
Property
Parking
- Total spaces: 2
- Parking features: 2 Car Attached, Double Doors, Electricity, Separate Exit, Off Street, Enclosed
- Attached garage spaces: 2
Features
- Levels: Two
- Stories: 2
- Patio & porch: Deck, Patio
- Has view: Yes
- View description: Mountain(s), Panoramic
Lot
- Size: 10 Acres
- Features: 5 to 10 Miles to City/Town, 1 Mile or Less to County Road, Benched, Cul-De-Sac, Surveyed, Timber, Wooded
Details
- Parcel number: RP57N03W292850A
- Zoning description: Rural
- Other equipment: Satellite Dish
Construction
Type & style
- Home type: SingleFamily
- Architectural style: Log Cabin
- Property subtype: Single Family Residence
Materials
- Log
- Foundation: Concrete Perimeter
Condition
- Resale
- New construction: No
- Year built: 1985
Utilities & green energy
- Sewer: Septic Tank
- Water: Well
- Utilities for property: Electricity Connected, Natural Gas Not Available
Community & neighborhood
Location
- Region: Sandpoint
Other
Other facts
- Ownership: Fee Simple
Price history
| Date | Event | Price |
|---|---|---|
| 3/27/2023 | Sold | -- |
Source: | ||
| 2/27/2023 | Pending sale | $829,000$246/sqft |
Source: | ||
| 1/1/2023 | Price change | $829,000-2.4%$246/sqft |
Source: | ||
| 12/15/2022 | Price change | $849,000-5.6%$252/sqft |
Source: | ||
| 12/2/2022 | Price change | $899,000-3.2%$267/sqft |
Source: | ||
Public tax history
| Year | Property taxes | Tax assessment |
|---|---|---|
| 2024 | $2,147 +25.2% | $660,624 +19.4% |
| 2023 | $1,715 -18.6% | $553,201 +0.7% |
| 2022 | $2,105 +1213% | $549,561 +63.3% |
Find assessor info on the county website
Neighborhood: 83864
Nearby schools
GreatSchools rating
- 8/10Washington Elementary SchoolGrades: PK-6Distance: 8 mi
- 5/10Sandpoint High SchoolGrades: 7-12Distance: 7.4 mi
- 7/10Sandpoint Middle SchoolGrades: 7-8Distance: 7.4 mi
Schools provided by the listing agent
- Elementary: Washington
- Middle: Sandpoint
- High: Sandpoint
Source: SELMLS. This data may not be complete. We recommend contacting the local school district to confirm school assignments for this home.
Sell for more on Zillow
Get a Zillow Showcase℠ listing at no additional cost and you could sell for .
$823,300
2% more+$16,466
With Zillow Showcase(estimated)$839,766
