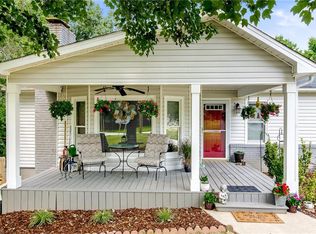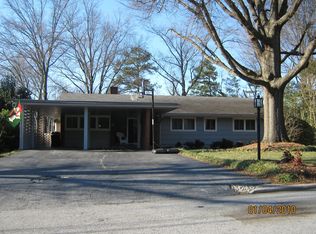Sold for $390,000 on 06/16/23
$390,000
514 Hayworth Cir, High Point, NC 27262
6beds
4,416sqft
Stick/Site Built, Residential, Single Family Residence
Built in 1956
0.5 Acres Lot
$477,400 Zestimate®
$--/sqft
$3,485 Estimated rent
Home value
$477,400
$439,000 - $520,000
$3,485/mo
Zestimate® history
Loading...
Owner options
Explore your selling options
What's special
Welcome Home! Lovingly maintained home in desirable Wendover Hills! This is 6 bedroom 5.5 bathroom home with a finished basement 2 fireplaces & a large deck for entertaining. Walk into the living room and notice the engineered hardwoods throughout most of the main level. Main floor features an additional large den, a large laundry room, 2 additional bedrooms, 2.5 bathrooms and office space complete with built in shelving. Primary bedroom also on the main has an ensuite bathroom with double sinks and tile shower and glass framed door and a large walk in closet. Upstairs you will find 2 additional bedrooms and a full bathroom. The basement features another bedroom and a full bath a large recreation room with a full kitchen and second laundry room. Basement can be a completely separate living space with its own entrance. Also in the basement are rooms for additional storage! Convenient to uptown retail stores, restaurants, baseball stadium all while being situated in a quiet neighborhood.
Zillow last checked: 8 hours ago
Listing updated: April 11, 2024 at 08:47am
Listed by:
Shannon W. Bruins 336-442-0628,
Keller Williams Realty
Bought with:
John H. McPherson Jr., 224060
Coldwell Banker Advantage
Source: Triad MLS,MLS#: 1100868 Originating MLS: High Point
Originating MLS: High Point
Facts & features
Interior
Bedrooms & bathrooms
- Bedrooms: 6
- Bathrooms: 6
- Full bathrooms: 5
- 1/2 bathrooms: 1
- Main level bathrooms: 3
Primary bedroom
- Level: Main
- Dimensions: 16.42 x 12.42
Bedroom 2
- Level: Main
- Dimensions: 13.67 x 10.83
Bedroom 3
- Level: Main
- Dimensions: 12.08 x 11.58
Bedroom 4
- Level: Second
- Dimensions: 17.08 x 13.67
Bedroom 5
- Level: Second
- Dimensions: 15.5 x 14.42
Bedroom 6
- Level: Basement
- Dimensions: 20.25 x 17.58
Breakfast
- Level: Basement
- Dimensions: 10.42 x 8.58
Den
- Level: Main
- Dimensions: 19.83 x 17.75
Kitchen
- Level: Basement
- Dimensions: 19.25 x 9.25
Kitchen
- Level: Main
- Dimensions: 15.83 x 11.5
Laundry
- Level: Main
- Dimensions: 11.5 x 8.08
Laundry
- Level: Basement
- Dimensions: 8.67 x 7.67
Living room
- Level: Main
- Dimensions: 24.58 x 14.25
Office
- Level: Main
- Dimensions: 21.5 x 10
Recreation room
- Level: Basement
- Dimensions: 29.25 x 15.5
Heating
- Dual Fuel System, Electric, Oil
Cooling
- Central Air
Appliances
- Included: Oven, Dishwasher, Free-Standing Range, Electric Water Heater, Solar Hot Water
- Laundry: Dryer Connection, In Basement, Main Level, Washer Hookup
Features
- Built-in Features, Ceiling Fan(s), Dead Bolt(s)
- Flooring: Carpet, Tile, Vinyl, Wood
- Doors: Storm Door(s)
- Basement: Finished, Basement
- Attic: Access Only
- Number of fireplaces: 2
- Fireplace features: Basement, Living Room
Interior area
- Total structure area: 4,416
- Total interior livable area: 4,416 sqft
- Finished area above ground: 3,113
- Finished area below ground: 1,303
Property
Parking
- Parking features: Driveway, Paved
- Has uncovered spaces: Yes
Features
- Levels: One and One Half
- Stories: 1
- Exterior features: Garden
- Pool features: Above Ground
- Fencing: Fenced,Privacy
Lot
- Size: 0.50 Acres
- Dimensions: 68 x 260 x 23 x 154 x 164
Details
- Parcel number: 0193830
- Zoning: RS-9
- Special conditions: Owner Sale
Construction
Type & style
- Home type: SingleFamily
- Architectural style: Traditional
- Property subtype: Stick/Site Built, Residential, Single Family Residence
Materials
- Brick, Vinyl Siding
Condition
- Year built: 1956
Utilities & green energy
- Sewer: Public Sewer
- Water: Public
Community & neighborhood
Location
- Region: High Point
- Subdivision: Hayworth Property
Other
Other facts
- Listing agreement: Exclusive Right To Sell
Price history
| Date | Event | Price |
|---|---|---|
| 6/16/2023 | Sold | $390,000-1.3% |
Source: | ||
| 5/8/2023 | Pending sale | $395,000 |
Source: | ||
| 4/26/2023 | Price change | $395,000-3.7% |
Source: | ||
| 4/10/2023 | Listed for sale | $410,000+115.8% |
Source: | ||
| 7/14/2017 | Sold | $190,000-5% |
Source: | ||
Public tax history
| Year | Property taxes | Tax assessment |
|---|---|---|
| 2025 | $3,632 | $263,600 |
| 2024 | $3,632 +12.9% | $263,600 |
| 2023 | $3,218 | $263,600 +10.4% |
Find assessor info on the county website
Neighborhood: 27262
Nearby schools
GreatSchools rating
- 4/10Oak View Elementary SchoolGrades: PK-5Distance: 1.7 mi
- 7/10Ferndale Middle SchoolGrades: 6-8Distance: 1.5 mi
- 5/10High Point Central High SchoolGrades: 9-12Distance: 1.4 mi
Schools provided by the listing agent
- Elementary: Oak View
- Middle: Ferndale
- High: High Point Central
Source: Triad MLS. This data may not be complete. We recommend contacting the local school district to confirm school assignments for this home.
Get a cash offer in 3 minutes
Find out how much your home could sell for in as little as 3 minutes with a no-obligation cash offer.
Estimated market value
$477,400
Get a cash offer in 3 minutes
Find out how much your home could sell for in as little as 3 minutes with a no-obligation cash offer.
Estimated market value
$477,400

