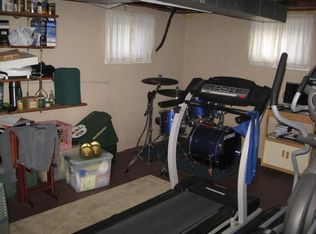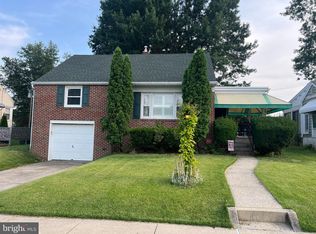Sold for $285,000
$285,000
514 Harding Ave, Shillington, PA 19607
3beds
1,400sqft
Single Family Residence
Built in 1953
6,534 Square Feet Lot
$299,300 Zestimate®
$204/sqft
$2,050 Estimated rent
Home value
$299,300
$275,000 - $323,000
$2,050/mo
Zestimate® history
Loading...
Owner options
Explore your selling options
What's special
Welcome to 514 Harding Ave, a charming split-level home in the sought-after Governor Mifflin School District. This lovely property offers 3 bedrooms, 1.5 bathrooms, finished basement space, 1 car garage, and a fully fenced back yard. As you step inside, you'll be greeted by an inviting layout with ample natural light and a cozy atmosphere. The main level features a spacious living room, dining area and kitchen. Head up a small set of 3 steps, and you'll find two bedrooms and a full bathroom. Head up another slightly larger set of steps, and you’ll find another large bedroom, and an attic area for storage. Head downstairs, and you’ll find the attached garage and the half bathroom. Descend another 3-step stairway, and you’ll find the finished rec room and a utility room/workshop area. Out back, enjoy the deck/patio and fully fenced in yard. Don't miss out on this wonderful opportunity. Schedule your tour today and make 514 Harding Ave your new home!
Zillow last checked: 8 hours ago
Listing updated: April 07, 2025 at 10:36am
Listed by:
Lacey Pennypacker 484-797-9512,
BHHS Homesale Realty- Reading Berks
Bought with:
Lacey Pennypacker, RS337904
BHHS Homesale Realty- Reading Berks
Source: Bright MLS,MLS#: PABK2054126
Facts & features
Interior
Bedrooms & bathrooms
- Bedrooms: 3
- Bathrooms: 2
- Full bathrooms: 1
- 1/2 bathrooms: 1
Bedroom 1
- Level: Upper
Bedroom 2
- Level: Upper
Bedroom 3
- Level: Upper
Other
- Level: Upper
Kitchen
- Level: Main
Living room
- Level: Main
Recreation room
- Features: Basement - Finished
- Level: Lower
Heating
- Forced Air, Natural Gas
Cooling
- Central Air, Electric
Appliances
- Included: Gas Water Heater
Features
- Basement: Garage Access,Partially Finished
- Has fireplace: No
Interior area
- Total structure area: 1,400
- Total interior livable area: 1,400 sqft
- Finished area above ground: 1,208
- Finished area below ground: 192
Property
Parking
- Total spaces: 1
- Parking features: Basement, Attached, Driveway, On Street
- Attached garage spaces: 1
- Has uncovered spaces: Yes
Accessibility
- Accessibility features: Other
Features
- Levels: Multi/Split,One and One Half
- Stories: 1
- Pool features: None
Lot
- Size: 6,534 sqft
Details
- Additional structures: Above Grade, Below Grade
- Parcel number: 39439508999256
- Zoning: RESIDENTIAL
- Special conditions: Standard
Construction
Type & style
- Home type: SingleFamily
- Property subtype: Single Family Residence
Materials
- Brick
- Foundation: Other
Condition
- New construction: No
- Year built: 1953
Utilities & green energy
- Electric: 100 Amp Service
- Sewer: Public Sewer
- Water: Public
Community & neighborhood
Location
- Region: Shillington
- Subdivision: None Available
- Municipality: CUMRU TWP
Other
Other facts
- Listing agreement: Exclusive Right To Sell
- Ownership: Fee Simple
Price history
| Date | Event | Price |
|---|---|---|
| 4/4/2025 | Sold | $285,000-1.7%$204/sqft |
Source: | ||
| 3/7/2025 | Pending sale | $289,900$207/sqft |
Source: | ||
| 3/6/2025 | Listing removed | $289,900$207/sqft |
Source: | ||
| 2/28/2025 | Listed for sale | $289,900$207/sqft |
Source: | ||
Public tax history
| Year | Property taxes | Tax assessment |
|---|---|---|
| 2025 | $3,618 +3.2% | $76,200 |
| 2024 | $3,506 +2.9% | $76,200 |
| 2023 | $3,408 +2.6% | $76,200 |
Find assessor info on the county website
Neighborhood: 19607
Nearby schools
GreatSchools rating
- 6/10Mifflin Park El SchoolGrades: K-4Distance: 0.3 mi
- 4/10Governor Mifflin Middle SchoolGrades: 7-8Distance: 0.4 mi
- 6/10Governor Mifflin Senior High SchoolGrades: 9-12Distance: 0.2 mi
Schools provided by the listing agent
- District: Governor Mifflin
Source: Bright MLS. This data may not be complete. We recommend contacting the local school district to confirm school assignments for this home.
Get pre-qualified for a loan
At Zillow Home Loans, we can pre-qualify you in as little as 5 minutes with no impact to your credit score.An equal housing lender. NMLS #10287.

