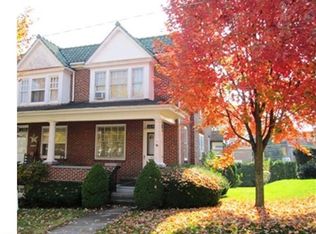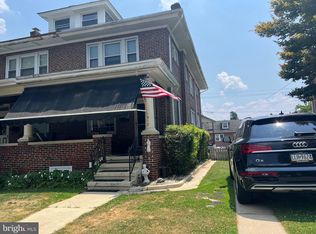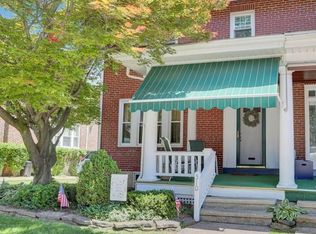Welcome to 514 Gregg St located in Shillington and Governor Mifflin School District. This large brick semi features a spacious living room and dining room with wood look laminate flooring, chair rail and plenty of natural light. Neutral colors, ceiling fans and replacement windows in every room. The kitchen highlights are the ceramic tile floor, bead board walls, glass tile backsplash, recessed task lighting above the sink, newer range hood, kitchen island with storage and electric, and the 2-year-old gas range and refrigerator remain. Just off the kitchen is a small, enclosed back porch with outside access, ideal for use as a mud room. Upstairs youll find hardwood floors through-out, 3 nice size bedrooms and a full bath. The laundry utilities are in the full basement and the washer and dryer will stay. Gas hot water radiant heat, gas hot water heater, plenty of storage and access to an oversized one car garage. All air conditioners will remain for you. Dont miss the relaxing front porch and nice landscaping. Convenient to shopping, schools, and highway access.
This property is off market, which means it's not currently listed for sale or rent on Zillow. This may be different from what's available on other websites or public sources.



