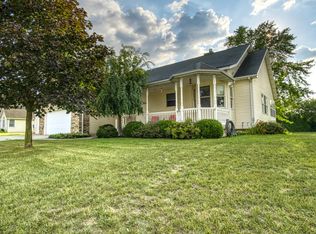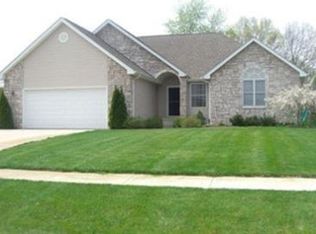Closed
$480,000
514 Golden Rain Ct, Demotte, IN 46310
3beds
3,972sqft
Single Family Residence
Built in 2005
4.61 Acres Lot
$522,900 Zestimate®
$121/sqft
$2,926 Estimated rent
Home value
$522,900
$450,000 - $601,000
$2,926/mo
Zestimate® history
Loading...
Owner options
Explore your selling options
What's special
Move into this BEAUTIFUL 3 bedroom 3 bath ranch with a full finished basement. Basement offers tons of natural light and is a great space for entertaining. Basement also offers TONS ofstorage and radiant heat in the floors. The pool tableand bar stay with the home. This home sitson over 4 acres that includes a whole yard irrigation system, a pond, and 3 golf greens!! Zero turn lawn mower is staying with the home for easy lawn maintenance. And plenty of room for cars and toys with a HUGE 3 car garage! Upstairs you have your BEAUTIFUL kitchen with custom cabinetry. Off of the dining room you can enjoy your morning coffee in the sunroom that walks out onto the back deck. Dining room offers a cozy fireplace for lots of memories to be made around the table. Enjoy the convenience of being in town with the country feel! Don't wait!Schedule your private showing TODAY!
Zillow last checked: 8 hours ago
Listing updated: February 28, 2024 at 02:52pm
Listed by:
Emma Mack,
RE/MAX Executives 219-987-2230
Bought with:
Tina M Freeman
McColly Real Estate
Source: NIRA,MLS#: 518646
Facts & features
Interior
Bedrooms & bathrooms
- Bedrooms: 3
- Bathrooms: 3
- Full bathrooms: 2
- 3/4 bathrooms: 1
Primary bedroom
- Area: 272
- Dimensions: 17 x 16
Bedroom 2
- Area: 156
- Dimensions: 12 x 13
Bedroom 3
- Area: 143
- Dimensions: 13 x 11
Bedroom 4
- Area: 143
- Dimensions: 11 x 13
Bathroom
- Description: 3/4
Bathroom
- Description: Full
Bathroom
- Description: Full
Bonus room
- Area: 1050
- Dimensions: 42 x 25
Bonus room
- Description: Sun Room
- Dimensions: 16 x 12
Dining room
- Description: Breakfast Room
- Dimensions: 9 x 8
Kitchen
- Area: 192
- Dimensions: 12 x 16
Laundry
- Dimensions: 8 x 11
Living room
- Area: 529
- Dimensions: 23 x 23
Other
- Dimensions: 25 x 20
Heating
- Forced Air, Natural Gas
Appliances
- Included: Dishwasher, Microwave, Other, Refrigerator
- Laundry: Main Level
Features
- Cathedral Ceiling(s), In-Law Floorplan, Primary Downstairs, Vaulted Ceiling(s)
- Basement: Daylight,Sump Pump
- Number of fireplaces: 1
- Fireplace features: Great Room, Living Room
Interior area
- Total structure area: 3,972
- Total interior livable area: 3,972 sqft
- Finished area above ground: 2,236
Property
Parking
- Total spaces: 3
- Parking features: Attached, Garage Door Opener
- Attached garage spaces: 3
Features
- Patio & porch: Covered, Deck, Patio, Porch
- Has spa: Yes
- Spa features: Bath
Lot
- Size: 4.61 Acres
- Features: Cul-De-Sac, Landscaped, Open Lot, Paved, Pond on Lot, Sprinklers In Front, Sprinklers In Rear
Details
- Parcel number: 371527000016022025
Construction
Type & style
- Home type: SingleFamily
- Architectural style: Raised Ranch
- Property subtype: Single Family Residence
Condition
- New construction: No
- Year built: 2005
Utilities & green energy
- Water: Well
- Utilities for property: Cable Available, Electricity Available
Community & neighborhood
Community
- Community features: Sidewalks
Location
- Region: Demotte
- Subdivision: Petersons Add 5 Ph Three
HOA & financial
HOA
- Has HOA: No
Other
Other facts
- Listing agreement: Exclusive Right To Sell
- Listing terms: Cash,Conventional,FHA,USDA Loan,VA Loan
- Road surface type: Paved
Price history
| Date | Event | Price |
|---|---|---|
| 4/14/2023 | Sold | $480,000-2.2%$121/sqft |
Source: | ||
| 10/3/2022 | Listed for sale | $490,900$124/sqft |
Source: | ||
Public tax history
Tax history is unavailable.
Neighborhood: 46310
Nearby schools
GreatSchools rating
- 7/10DeMotte Elementary SchoolGrades: PK-3Distance: 0.6 mi
- 5/10Kankakee Valley Middle SchoolGrades: 6-8Distance: 21.3 mi
- 8/10Kankakee Valley High SchoolGrades: 9-12Distance: 4.7 mi

Get pre-qualified for a loan
At Zillow Home Loans, we can pre-qualify you in as little as 5 minutes with no impact to your credit score.An equal housing lender. NMLS #10287.
Sell for more on Zillow
Get a free Zillow Showcase℠ listing and you could sell for .
$522,900
2% more+ $10,458
With Zillow Showcase(estimated)
$533,358
