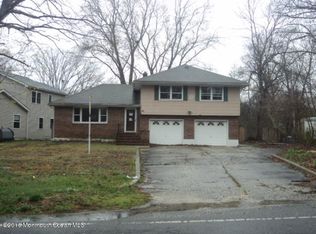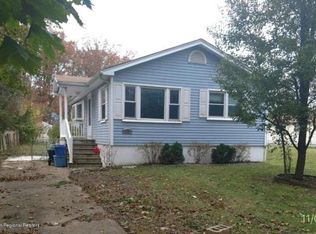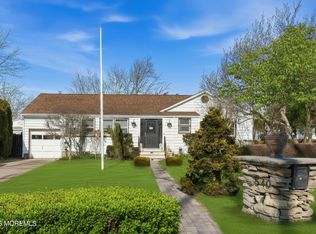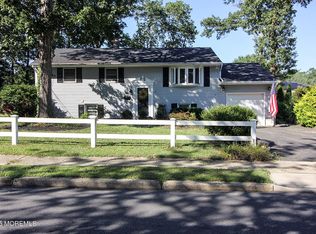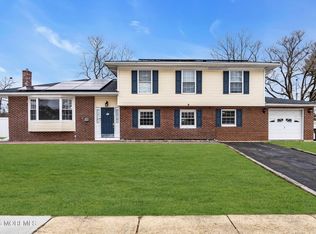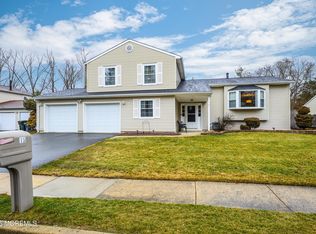Beautiful, meticulously maintained custom home offering over 2,400 sq ft of bright, open-concept living space. Features a spacious dining room, eat-in kitchen with two pantries, and oversized living room with freestanding woodburning stove. First floor offers hardwood floors, three bedrooms including a primary bedroom, two full baths, and a flexible bonus room ideal for office, gym, or playroom. Upstairs features a private primary suite with large walk-in closet and spa-like bath with jetted tub. Plenty of closet space throughout. Exterior features 3+ car driveway, oversized 2-car garage, and fenced backyard with patio, fire pit and large yard perfect for entertaining. Move-in ready with newer AC (2022), hot water heater, and furnace. Just unpack and enjoy!
For sale
$629,888
514 Georgia Tavern Road, Howell, NJ 07731
4beds
2,510sqft
Est.:
Single Family Residence
Built in 2000
0.38 Acres Lot
$626,400 Zestimate®
$251/sqft
$-- HOA
What's special
Hardwood floorsFire pitFenced backyard with patioSpacious dining roomBright open-concept living space
- 39 days |
- 1,735 |
- 34 |
Likely to sell faster than
Zillow last checked: 8 hours ago
Listing updated: February 15, 2026 at 11:48pm
Listed by:
Felipe Ramos 347-592-3063,
Goldstone Realty
Source: MoreMLS,MLS#: 22601585
Tour with a local agent
Facts & features
Interior
Bedrooms & bathrooms
- Bedrooms: 4
- Bathrooms: 3
- Full bathrooms: 3
Heating
- Oil Above Ground, Forced Air
Cooling
- Central Air
Features
- Recessed Lighting
- Flooring: Ceramic Tile, Wood
- Basement: Crawl Space
Interior area
- Total structure area: 2,510
- Total interior livable area: 2,510 sqft
Property
Parking
- Total spaces: 2
- Parking features: Paved, See Remarks, Driveway, Oversized, Workshop in Garage
- Garage spaces: 2
- Has uncovered spaces: Yes
Features
- Stories: 2
- Has private pool: Yes
- Pool features: Above Ground, Vinyl
Lot
- Size: 0.38 Acres
- Dimensions: 69 x 241
- Features: Oversized
Details
- Parcel number: 2100123000000013
- Zoning description: Residential
Construction
Type & style
- Home type: SingleFamily
- Architectural style: Custom,Raised Ranch
- Property subtype: Single Family Residence
Materials
- Aluminum Siding
Condition
- Year built: 2000
Utilities & green energy
- Sewer: Public Sewer
Community & HOA
Community
- Subdivision: None
HOA
- Has HOA: No
Location
- Region: Howell
Financial & listing details
- Price per square foot: $251/sqft
- Tax assessed value: $584,800
- Annual tax amount: $10,041
- Date on market: 1/19/2026
- Inclusions: Ceiling Fan(s), Dishwasher, Microwave, Stove
- Exclusions: personal belongings
Estimated market value
$626,400
$595,000 - $658,000
$4,313/mo
Price history
Price history
| Date | Event | Price |
|---|---|---|
| 1/19/2026 | Listed for sale | $629,888+14.6%$251/sqft |
Source: | ||
| 2/9/2024 | Sold | $549,500$219/sqft |
Source: | ||
| 12/8/2023 | Pending sale | $549,500$219/sqft |
Source: | ||
| 12/7/2023 | Contingent | $549,500$219/sqft |
Source: | ||
| 11/13/2023 | Listed for sale | $549,500+192.3%$219/sqft |
Source: | ||
| 10/30/2002 | Sold | $188,000$75/sqft |
Source: Public Record Report a problem | ||
Public tax history
Public tax history
| Year | Property taxes | Tax assessment |
|---|---|---|
| 2025 | $10,006 +6.7% | $584,800 +6.7% |
| 2024 | $9,380 -0.2% | $548,200 +8.6% |
| 2023 | $9,401 -3.2% | $504,900 +9% |
| 2022 | $9,715 +5.7% | $463,300 +15.7% |
| 2021 | $9,191 +1.5% | $400,500 +2.4% |
| 2020 | $9,058 +3.1% | $391,300 +2.4% |
| 2019 | $8,786 | $382,200 +3.6% |
| 2018 | $8,786 +5.4% | $369,000 +3.3% |
| 2017 | $8,334 +4.6% | $357,100 +4.6% |
| 2016 | $7,969 +8.4% | $341,400 +5.6% |
| 2015 | $7,355 -1% | $323,300 +16.8% |
| 2014 | $7,429 +0% | $276,800 |
| 2013 | $7,427 +5.3% | $276,800 |
| 2012 | $7,054 +35% | $276,800 +11.7% |
| 2011 | $5,226 +3.6% | $247,900 |
| 2010 | $5,045 +2.1% | $247,900 |
| 2009 | $4,943 | $247,900 |
| 2008 | -- | $247,900 |
| 2007 | -- | $247,900 +239.6% |
| 2006 | -- | $73,000 |
| 2005 | -- | $73,000 |
| 2003 | -- | $73,000 +393.2% |
| 2002 | -- | $14,800 |
| 2001 | -- | $14,800 |
Find assessor info on the county website
BuyAbility℠ payment
Est. payment
$3,796/mo
Principal & interest
$2972
Property taxes
$824
Climate risks
Neighborhood: 07731
Nearby schools
GreatSchools rating
- NALand O'Pines Elementary SchoolGrades: PK-2Distance: 0.5 mi
- 6/10Howell Twp M S NorthGrades: 6-8Distance: 3.1 mi
- 5/10Freehold Twp High SchoolGrades: 9-12Distance: 4.3 mi
Schools provided by the listing agent
- Middle: Howell South
- High: Howell HS
Source: MoreMLS. This data may not be complete. We recommend contacting the local school district to confirm school assignments for this home.
