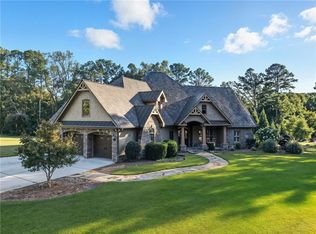Exquisite executive home. 4 sides brick & stone exemplifies grandeur. Entertain in style on covered flagstone porch or sip sweet tea in summer on covered composite deck. Greet guests in the 2 story foyer w/sparkling chandelier, pristine hardwoods & luxurious built ins. Chefs kitchen, exotic granite & large island. 4 fireplaces. Office w/wet bar. Master/main w/sitting room. 3 spacious bedrooms up w/private baths, one has separate tub & shower. Massive bonus room. Huge unfinished bsmt stubbed for 2 baths & kitchen. Patio. Level 3+ acres, pasture w/pond. zoned AG.
This property is off market, which means it's not currently listed for sale or rent on Zillow. This may be different from what's available on other websites or public sources.
