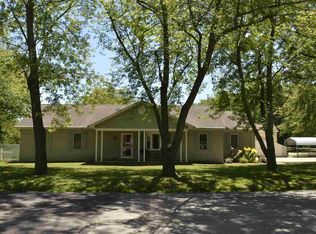Just listed 3 Bedroom 1.5 Bath Ranch in Creve Coeur! This country home backs up to gorgeous Timber views sitting on almost an acre. This Cozy country ranch offers Wood Floors through the Formal Dining, Living room, and Bedrooms. Updated kitchen with solid surface counter top on one side, fresh paint, Crown molding, and tile floors. More updates include completely remodeled Bathroom, roof, light fixtures, and paint. Large master with cabin feel offer a private screened in deck. Basement offers another bathroom. GORGEOUS Backyard with large deck just ready for you to sit back, relax, and enjoy the views. 2 stall attached garage and all the privacy you need! Hurry won't last long! PRICED TO SELL!
This property is off market, which means it's not currently listed for sale or rent on Zillow. This may be different from what's available on other websites or public sources.

