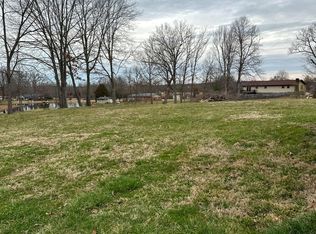Sold for $275,000
$275,000
514 Elliston Rd, Richmond, KY 40475
3beds
1,942sqft
Single Family Residence
Built in 1959
1.27 Acres Lot
$280,900 Zestimate®
$142/sqft
$1,574 Estimated rent
Home value
$280,900
$236,000 - $334,000
$1,574/mo
Zestimate® history
Loading...
Owner options
Explore your selling options
What's special
Tucked just off Highway 52, this charming home offers the perfect blend of country peace and city convenience—ideally situated between Richmond and Irvine and only minutes from I-75. Inside, you'll find a cozy layout that maximizes comfort and function, featuring a desirable split-bedroom floorplan that offers privacy for the primary suite. Thoughtful updates throughout the home enhance both style and livability, while spacious common areas provide room to relax or entertain. Whether you're commuting or just enjoying the peaceful setting, this home brings together the best of both worlds.
Zillow last checked: 10 hours ago
Listing updated: November 13, 2025 at 12:21pm
Listed by:
Miranda Black 859-779-3937,
Berkshire Hathaway HomeServices Foster Realtors
Bought with:
Melissa Wells, 220567
RE/MAX Elite Realty
Source: Imagine MLS,MLS#: 25006094
Facts & features
Interior
Bedrooms & bathrooms
- Bedrooms: 3
- Bathrooms: 2
- Full bathrooms: 2
Heating
- Heat Pump
Cooling
- Heat Pump
Appliances
- Included: Dishwasher, Refrigerator, Range
- Laundry: Electric Dryer Hookup, Washer Hookup
Features
- Entrance Foyer, Master Downstairs, Walk-In Closet(s)
- Flooring: Carpet, Vinyl
- Windows: Blinds
- Basement: Crawl Space
- Has fireplace: Yes
- Fireplace features: Living Room
Interior area
- Total structure area: 1,942
- Total interior livable area: 1,942 sqft
- Finished area above ground: 1,942
- Finished area below ground: 0
Property
Parking
- Parking features: Attached Carport
- Has garage: Yes
- Has carport: Yes
Features
- Levels: One
- Patio & porch: Patio, Porch
- Has view: Yes
- View description: Rural
Lot
- Size: 1.27 Acres
Details
- Parcel number: 119B00000035AB
Construction
Type & style
- Home type: SingleFamily
- Architectural style: Ranch
- Property subtype: Single Family Residence
Materials
- Stone
- Foundation: Block
- Roof: Composition
Condition
- New construction: No
- Year built: 1959
Utilities & green energy
- Sewer: Septic Tank
- Water: Public
Community & neighborhood
Location
- Region: Richmond
- Subdivision: Rural
Price history
| Date | Event | Price |
|---|---|---|
| 5/5/2025 | Sold | $275,000-1.1%$142/sqft |
Source: | ||
| 4/13/2025 | Contingent | $278,000$143/sqft |
Source: | ||
| 4/8/2025 | Listed for sale | $278,000+68.6%$143/sqft |
Source: | ||
| 7/6/2018 | Sold | $164,900+19.9%$85/sqft |
Source: Public Record Report a problem | ||
| 4/19/2013 | Sold | $137,500+292.3%$71/sqft |
Source: | ||
Public tax history
| Year | Property taxes | Tax assessment |
|---|---|---|
| 2023 | $1,696 -0.3% | $174,800 |
| 2022 | $1,701 -1.8% | $174,800 |
| 2021 | $1,732 +24% | $174,800 +27.1% |
Find assessor info on the county website
Neighborhood: 40475
Nearby schools
GreatSchools rating
- 8/10Waco Elementary SchoolGrades: PK-5Distance: 0.5 mi
- 6/10Clark Moores Middle SchoolGrades: 6-8Distance: 7.7 mi
- 6/10Madison Central High SchoolGrades: 9-12Distance: 8.8 mi
Schools provided by the listing agent
- Elementary: Waco
- Middle: Clark-Moores
- High: Madison Central
Source: Imagine MLS. This data may not be complete. We recommend contacting the local school district to confirm school assignments for this home.
Get pre-qualified for a loan
At Zillow Home Loans, we can pre-qualify you in as little as 5 minutes with no impact to your credit score.An equal housing lender. NMLS #10287.
