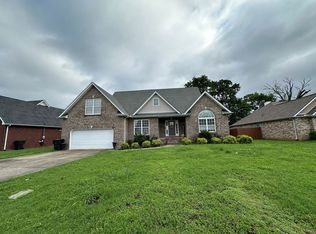Wonderful home with 3 bedrooms 2.5 baths and a large bonus area! Downstairs features open layout with dining room, family room and large kitchen/breakfast area with all stainless steel appliances. Large walk-in pantry. Upstairs has 3 bedrooms and 2 full baths plus a bonus area. Primary suite has large walk-in closet and garden tub. Nice washer and dryer included! 2 car garage attached and large fenced-in backyard. Great neighborhood of Blackman Farms. Triple Blackman Schools within 1.3 miles. Community park, playground, and underground utilities. Close to I-24 and 840 and shopping. 30 minutes to Nashville or 35 minutes to Franklin.
See a video tour on our website.
See a 360 tour on our website.
Call RPM Rental Solutions today to schedule your personal showing! Professionally managed by locally owned and operated RPM Rental Solutions, offering a tenant portal and easy online rent payments. View this home on our website.
Qualifications: Income 3x the rent; credit 600+,utilities can't be past due or in collections, good previous landlord references. Application fee: $50 per resident of the home who is 18 and over. No smoking inside premises. Renters insurance with personal liability coverage is required. Technology and onboarding fees may apply.
School zones: Blackman Elementary or Scales Elementary- your choice, Blackman Middle and High School (verify school zones
House for rent
$2,295/mo
514 Elderberry Way, Murfreesboro, TN 37128
3beds
2,124sqft
Price may not include required fees and charges.
Single family residence
Available now
No pets
Central air
-- Laundry
Attached garage parking
Central
What's special
Large fenced-in backyardLarge walk-in pantryUnderground utilitiesStainless steel appliancesOpen layoutLarge walk-in closetLarge kitchen
- 11 days
- on Zillow |
- -- |
- -- |
Travel times
Looking to buy when your lease ends?
Consider a first-time homebuyer savings account designed to grow your down payment with up to a 6% match & 4.15% APY.
Facts & features
Interior
Bedrooms & bathrooms
- Bedrooms: 3
- Bathrooms: 3
- Full bathrooms: 2
- 1/2 bathrooms: 1
Heating
- Central
Cooling
- Central Air
Appliances
- Included: Dishwasher, Microwave, Range Oven, Refrigerator
Features
- Walk In Closet
Interior area
- Total interior livable area: 2,124 sqft
Video & virtual tour
Property
Parking
- Parking features: Attached
- Has attached garage: Yes
- Details: Contact manager
Features
- Exterior features: Bonus room, Fenced-in backyard, Heating system: Central, Walk In Closet, stainless steel appliances
Details
- Parcel number: 075092JC03100
Construction
Type & style
- Home type: SingleFamily
- Property subtype: Single Family Residence
Community & HOA
Location
- Region: Murfreesboro
Financial & listing details
- Lease term: Contact For Details
Price history
| Date | Event | Price |
|---|---|---|
| 6/19/2025 | Listed for rent | $2,295$1/sqft |
Source: Zillow Rentals | ||
| 6/7/2023 | Listing removed | -- |
Source: Zillow Rentals | ||
| 5/18/2023 | Price change | $2,295-4.2%$1/sqft |
Source: Zillow Rentals | ||
| 5/10/2023 | Listed for rent | $2,395$1/sqft |
Source: Zillow Rentals | ||
| 12/1/2022 | Listing removed | -- |
Source: | ||
![[object Object]](https://photos.zillowstatic.com/fp/33bda428572f82a52dc22bd6cfb1b19f-p_i.jpg)
