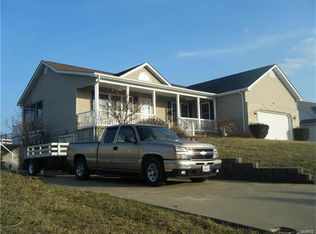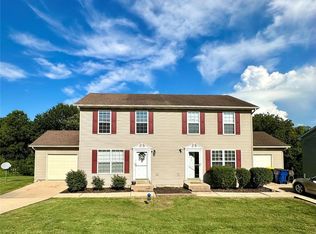Closed
Listing Provided by:
Matthew E McClelland 314-922-7767,
RE/MAX Today,
Rachelle M Workman 636-667-3053,
RE/MAX Today
Bought with: American Realty Group
Price Unknown
514 Eagle Ridge Dr, Union, MO 63084
4beds
2,289sqft
Single Family Residence
Built in 2000
0.85 Acres Lot
$322,800 Zestimate®
$--/sqft
$1,665 Estimated rent
Home value
$322,800
$307,000 - $339,000
$1,665/mo
Zestimate® history
Loading...
Owner options
Explore your selling options
What's special
Start 2024 off in a freshly remodeled home! You are going to fall in love with all the updates that this one has. New flooring throughout most of the main floor and lower level, updated light fixtures, fresh paint, the list goes on! The master bedroom is spacious with a large walk in closet and updated full bathroom. The kitchen has been opened up to the living room and a large center island has been installed. New cabinetry and it offers stainless steel appliances. Main floor laundry! The walk-out lower level has a large family room, full bathroom, and a sleeping area! This one sits on .85 acre of ground and backs to trees! Large deck off of the back that offers plenty of room for relaxing or grilling. 10x14 shed in the backyard as well for extra storage! Don't miss out on your opportunity to see this one! Call and schedule your showing today!
Zillow last checked: 8 hours ago
Listing updated: April 28, 2025 at 06:29pm
Listing Provided by:
Matthew E McClelland 314-922-7767,
RE/MAX Today,
Rachelle M Workman 636-667-3053,
RE/MAX Today
Bought with:
Joseph P LoPiccolo, 2005026477
American Realty Group
Source: MARIS,MLS#: 23073900 Originating MLS: Franklin County Board of REALTORS
Originating MLS: Franklin County Board of REALTORS
Facts & features
Interior
Bedrooms & bathrooms
- Bedrooms: 4
- Bathrooms: 3
- Full bathrooms: 3
- Main level bathrooms: 2
- Main level bedrooms: 3
Primary bedroom
- Features: Floor Covering: Carpeting, Wall Covering: Some
- Level: Main
- Area: 169
- Dimensions: 13x13
Bedroom
- Features: Floor Covering: Carpeting, Wall Covering: Some
- Level: Main
- Area: 121
- Dimensions: 11x11
Bedroom
- Features: Floor Covering: Carpeting, Wall Covering: Some
- Level: Main
- Area: 110
- Dimensions: 11x10
Bedroom
- Features: Floor Covering: Carpeting, Wall Covering: None
- Level: Lower
- Area: 216
- Dimensions: 18x12
Breakfast room
- Features: Floor Covering: Laminate, Wall Covering: Some
- Level: Main
- Area: 90
- Dimensions: 10x9
Family room
- Features: Floor Covering: Laminate, Wall Covering: None
- Level: Lower
- Area: 300
- Dimensions: 30x10
Kitchen
- Features: Floor Covering: Laminate, Wall Covering: Some
- Level: Main
- Area: 110
- Dimensions: 11x10
Living room
- Features: Floor Covering: Laminate, Wall Covering: Some
- Level: Main
- Area: 195
- Dimensions: 15x13
Heating
- Electric, Forced Air
Cooling
- Ceiling Fan(s), Central Air, Electric
Appliances
- Included: Electric Water Heater, Water Softener Rented, Dishwasher, Disposal, Microwave, Electric Range, Electric Oven, Refrigerator
- Laundry: Main Level
Features
- High Speed Internet, Shower, Breakfast Room, Kitchen Island, Custom Cabinetry, Eat-in Kitchen, Pantry, Kitchen/Dining Room Combo, Open Floorplan, Vaulted Ceiling(s), Walk-In Closet(s)
- Flooring: Carpet
- Doors: Panel Door(s), Atrium Door(s), Sliding Doors
- Windows: Window Treatments, Tilt-In Windows
- Basement: Partially Finished,Concrete,Sleeping Area,Storage Space,Walk-Out Access
- Has fireplace: No
- Fireplace features: None, Recreation Room
Interior area
- Total structure area: 2,289
- Total interior livable area: 2,289 sqft
- Finished area above ground: 1,289
- Finished area below ground: 1,000
Property
Parking
- Total spaces: 2
- Parking features: Attached, Garage, Garage Door Opener, Off Street, Oversized
- Attached garage spaces: 2
Features
- Levels: One
- Patio & porch: Deck, Patio, Covered
Lot
- Size: 0.85 Acres
- Dimensions: 104 x 336 x 341 x 122
- Features: Adjoins Wooded Area, Level
Details
- Parcel number: 1752200021162000
- Special conditions: Standard
Construction
Type & style
- Home type: SingleFamily
- Architectural style: Traditional,Ranch
- Property subtype: Single Family Residence
Materials
- Frame, Vinyl Siding
Condition
- Updated/Remodeled
- New construction: No
- Year built: 2000
Utilities & green energy
- Sewer: Public Sewer
- Water: Public
Community & neighborhood
Security
- Security features: Smoke Detector(s)
Location
- Region: Union
- Subdivision: Eagleridge Estates
Other
Other facts
- Listing terms: Cash,FHA,Conventional,USDA Loan,VA Loan
- Ownership: Private
- Road surface type: Concrete
Price history
| Date | Event | Price |
|---|---|---|
| 1/25/2024 | Sold | -- |
Source: | ||
| 12/30/2023 | Pending sale | $280,000$122/sqft |
Source: | ||
| 12/28/2023 | Listed for sale | $280,000+27.3%$122/sqft |
Source: | ||
| 9/2/2021 | Sold | -- |
Source: | ||
| 8/4/2021 | Pending sale | $219,900$96/sqft |
Source: | ||
Public tax history
| Year | Property taxes | Tax assessment |
|---|---|---|
| 2024 | $2,026 +0.2% | $33,619 |
| 2023 | $2,022 -9.8% | $33,619 -9.5% |
| 2022 | $2,242 -0.2% | $37,130 |
Find assessor info on the county website
Neighborhood: 63084
Nearby schools
GreatSchools rating
- 9/10Union Middle SchoolGrades: 6-8Distance: 1.2 mi
- 5/10Union High SchoolGrades: 9-12Distance: 1.5 mi
Schools provided by the listing agent
- Elementary: Central Elem.
- Middle: Union Middle
- High: Union High
Source: MARIS. This data may not be complete. We recommend contacting the local school district to confirm school assignments for this home.
Get a cash offer in 3 minutes
Find out how much your home could sell for in as little as 3 minutes with a no-obligation cash offer.
Estimated market value$322,800
Get a cash offer in 3 minutes
Find out how much your home could sell for in as little as 3 minutes with a no-obligation cash offer.
Estimated market value
$322,800

