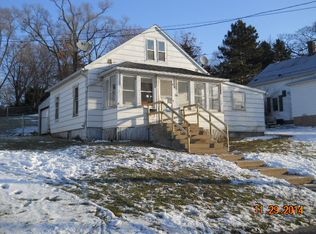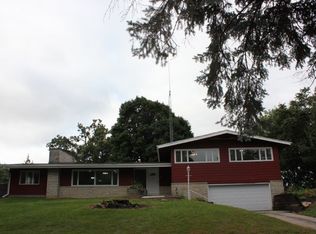Closed
$128,000
514 E Knox St, Morrison, IL 61270
3beds
1,684sqft
Single Family Residence
Built in 1933
0.74 Acres Lot
$144,300 Zestimate®
$76/sqft
$1,294 Estimated rent
Home value
$144,300
$113,000 - $186,000
$1,294/mo
Zestimate® history
Loading...
Owner options
Explore your selling options
What's special
MOTIVATED SELLERS! Renovations galore! This cute as a button house has 3 bedrooms, 1 full bath (a room ready for a 2nd full bath as well) with a 1 car garage, and so many more improvements. It will not last long! Flooring throughout house in 2021/22. Brand new full bathroom remodel with walk-in shower, double sink and exhaust fan/bluetooth speaker/light. There is another full bathroom ready to be gutted and replaced for a second full bathroom or half bath with laundry stacked. There is a HUGE newly fenced (2024) backyard for your fur friends or entertaining. All new light fixtures throughout, electric fireplace in living room, refrigerator 2021, front steps 2021, washer 2021, dryer 2019/20, roof 2016, vinyl siding 2017, water heater 2019, new water line to street 2013, furnace 2008, & AC 2010. Enclosed front porch is heated & cooled. Nice woodwork w/ tall baseboards & doors w/ original hardware. FHA, RD,VA loans possible.
Zillow last checked: 8 hours ago
Listing updated: September 25, 2024 at 08:56am
Listing courtesy of:
Amanda Cook 630-605-5329,
Kophamer & Blean Realty
Bought with:
Non Member
NON MEMBER
Source: MRED as distributed by MLS GRID,MLS#: 12123305
Facts & features
Interior
Bedrooms & bathrooms
- Bedrooms: 3
- Bathrooms: 1
- Full bathrooms: 1
Primary bedroom
- Features: Flooring (Vinyl)
- Level: Second
- Area: 182 Square Feet
- Dimensions: 13X14
Bedroom 2
- Features: Flooring (Carpet)
- Level: Second
- Area: 144 Square Feet
- Dimensions: 12X12
Bedroom 3
- Features: Flooring (Vinyl)
- Level: Second
- Area: 143 Square Feet
- Dimensions: 11X13
Dining room
- Features: Flooring (Vinyl)
- Level: Main
- Area: 180 Square Feet
- Dimensions: 12X15
Kitchen
- Features: Kitchen (Galley), Flooring (Vinyl)
- Level: Main
- Area: 135 Square Feet
- Dimensions: 9X15
Living room
- Features: Flooring (Vinyl)
- Level: Main
- Area: 182 Square Feet
- Dimensions: 13X14
Heating
- Natural Gas, Forced Air
Cooling
- Central Air
Appliances
- Included: Range, Microwave, Refrigerator, Washer, Dryer
- Laundry: Main Level, Gas Dryer Hookup, In Kitchen
Features
- 1st Floor Full Bath
- Basement: Unfinished,Partial
- Number of fireplaces: 1
- Fireplace features: Electric, Living Room
Interior area
- Total structure area: 0
- Total interior livable area: 1,684 sqft
Property
Parking
- Total spaces: 1
- Parking features: Concrete, Garage Door Opener, On Site, Garage Owned, Detached, Garage
- Garage spaces: 1
- Has uncovered spaces: Yes
Accessibility
- Accessibility features: No Disability Access
Features
- Stories: 1
Lot
- Size: 0.74 Acres
- Dimensions: 87X177X129X165
Details
- Parcel number: 09171590040000
- Special conditions: None
Construction
Type & style
- Home type: SingleFamily
- Property subtype: Single Family Residence
Materials
- Vinyl Siding
- Foundation: Stone
Condition
- New construction: No
- Year built: 1933
Utilities & green energy
- Electric: Circuit Breakers
- Sewer: Public Sewer
- Water: Public
Community & neighborhood
Location
- Region: Morrison
Other
Other facts
- Listing terms: Conventional
- Ownership: Fee Simple
Price history
| Date | Event | Price |
|---|---|---|
| 9/25/2024 | Sold | $128,000$76/sqft |
Source: | ||
| 8/16/2024 | Contingent | $128,000$76/sqft |
Source: | ||
| 7/31/2024 | Price change | $128,000-5.2%$76/sqft |
Source: | ||
| 7/28/2024 | Listed for sale | $135,000+123.1%$80/sqft |
Source: | ||
| 8/17/2021 | Sold | $60,500-1.6%$36/sqft |
Source: Public Record | ||
Public tax history
| Year | Property taxes | Tax assessment |
|---|---|---|
| 2024 | $1,592 +10.6% | $25,512 +9.8% |
| 2023 | $1,439 +9.4% | $23,227 +7.7% |
| 2022 | $1,316 -25.9% | $21,571 +2.1% |
Find assessor info on the county website
Neighborhood: 61270
Nearby schools
GreatSchools rating
- NANorthside SchoolGrades: PK-2Distance: 0.4 mi
- 6/10Morrison Jr High SchoolGrades: 6-8Distance: 0.6 mi
- 4/10Morrison High SchoolGrades: 9-12Distance: 0.9 mi
Schools provided by the listing agent
- District: 6
Source: MRED as distributed by MLS GRID. This data may not be complete. We recommend contacting the local school district to confirm school assignments for this home.

Get pre-qualified for a loan
At Zillow Home Loans, we can pre-qualify you in as little as 5 minutes with no impact to your credit score.An equal housing lender. NMLS #10287.

